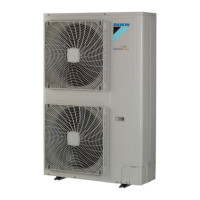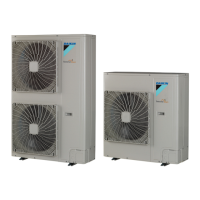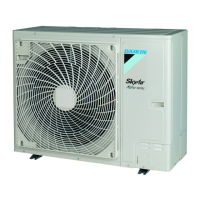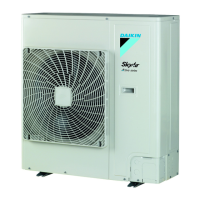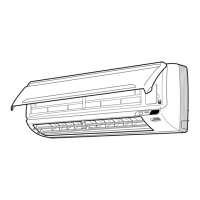ESIE02–01 General Outline: Indoor Units
Part 1 – System Outline 1–47
3
1
4
5
Components The table below contains the different components of the unit.
No. Component
1Liquid pipe connection
2 Gas pipe connection
3Drain pipe connection
4Air outlet
5Air suction grille
6 Corner decoration panel
7Right pipe / wiring connection
8 Rear pipe / wiring connection
9Pipe through cover
10 Accessory drain elbow
— Name plate: In case of an infrared remote control, this position is a signal receiver.
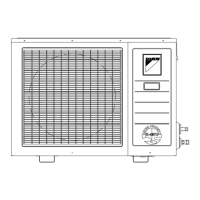
