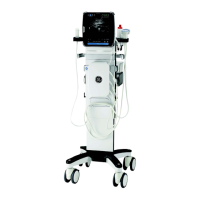System Configuration
Venue 50 – Basic Service Manual 3-29
5447566-100 English Rev. 7
System Configuration
System specifications
System requirements verification
• Verify that the site meets the requirements listed in
Chapter 2.
(See: ‘Facility needs’ on page 2-11.)
• Verify that the specifications below don’t conflict with any
on-site conditions.
Physical dimensions
Table 3-7: Physical Dimensions of Venue 50
Height Width Depth Unit
282 274 56 mm
11.1 10.8 2.2 inches

