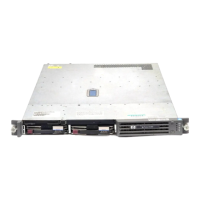2-4
Computer Room Construction
If you are planning to construct a new computer room or modify an existing site, first consult with
your Hewlett-Packard representatives and local contractors. Remember to plan the site with future
expansion in mind so that equipment can be added without disrupting the computer system’s
operation.
The computer room floor must be able to support the total weight of your computer system as well as
the localized weight at each caster or foot of the equipment cabinets. The most common method of
preparing an adequate floor for a computer room is to construct a raised floor over the building floor.
This method spreads weight more evenly, provides an area through which interconnecting cables can
be run conveniently and unobtrusively, and allows optimum distribution of conditioned air.
To estimate floor strength requirements, you should consider the following items:
• Total weight of your computer (the crated and uncrated weights of the computer are listed in
Appendix B of this manual).
• Total weight of your computer system’s peripherals. (The System Configuration Table in
Section 2 of the Computer Products Site Preparation Guide contains a list of your system’s
peripherals. Your Hewlett-Packard Sales Representative and CE can assist you in determining
peripheral weights.)
• Total weight of furniture such as desks, chairs, tables, cabinets, etc. (Refer to your floor plan
and estimate furniture weights.)
• Total approximate weight of computer room personnel.
• Weight of moving equipment (i.e., forklifts, transport dollies, etc.).

