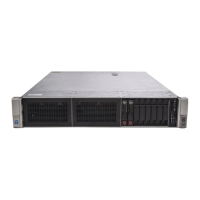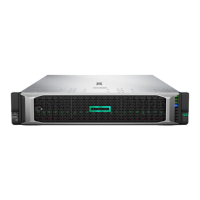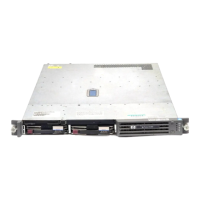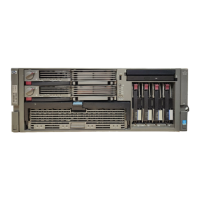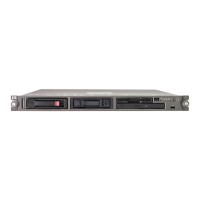C-4
Space Planning
There is only one space planning requirement that is peculiar to an HP 9000 Parallel Server
environment. In this environment the Terminal Server is mounted just inside the outer cover panel on
the left side (from the front) of the expansion cabinet. Maintenance access space on the left side of the
base node expansion cabinet must be allowed for access to the Terminal Server.
For detailed site planning information on K- Class Servers, refer to the “Space Planning” section in
this manual.
For detailed site planning information on the T- Class Server, refer to the “Space Planning” section in
it’s Site Preparation Manual (A1809-90002).
Use the grid (¼ inch to 1 foot scale) and the equipment top view “footprints” of the K-Class and
T-Class system components, on the following pages, to assist you in initial equipment layout.
It is recommended that you photocopy these pages before cutting them out, making multiple copies as
needed. When cut out and used on a scale drawing of the computer room site, the cutouts can provide a
simple way to determine the best equipment arrangement.
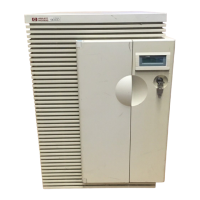
