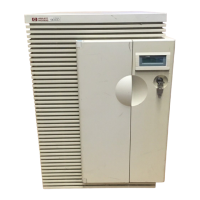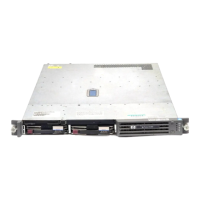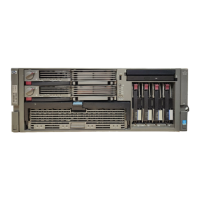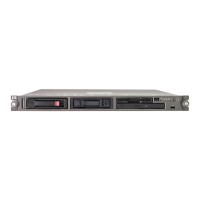A-3
Space Planning Kit
The top view of the system components are drawn to scale and can be used for designing the floor plan
for the system. When cut out and used on a scaled drawing of the computer site, the cutouts can be
arranged to help determine the best room arrangement. The next page is a sheet of grid paper drawn to
the same scale. It can be used to prepare the scale drawing of the proposed system. Use the grid and
cutouts as follows:
• On the grid sheet, draw the room (walls, electrical outlets, immovable objects, floor vents,
etc.) where the computer will be located.
NOTE
The grid is ¼ inch = 1 foot (6.35 mm = 30.48cm) scale.
• Cut out the models required to represent the system ordered. Include any office furniture that
will be used.
• Move the cutouts about on the grid to determine the best room arrangement
NOTE
Be sure to allow room for maintenance in the front and back of the
equipment/cabinets. Avoid placing the computer system cabinets
over floor vents. Air flow from such vents could interfere with the
cooling arrangement of the computer system.
• Cabling is required between the computer and each peripheral. Mark each cable’s path and
indicate its necessary length.

