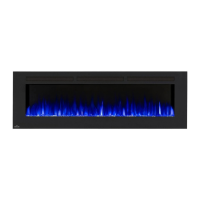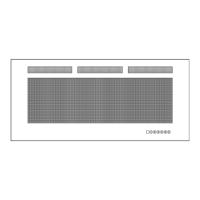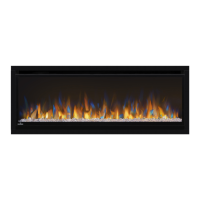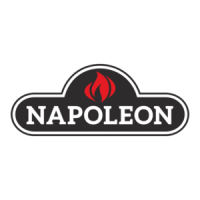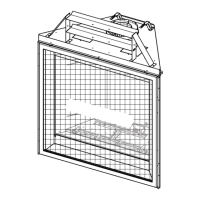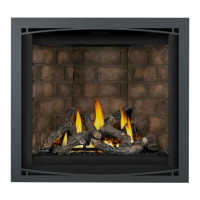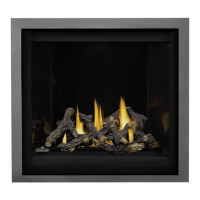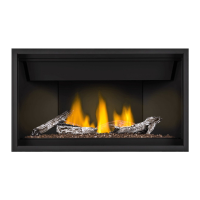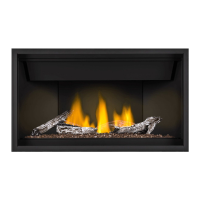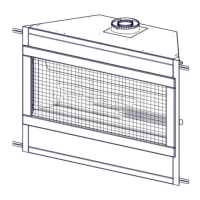EN
W415-3031 / 04.30.21
9
installation
2.2 minimum clearance to combustibles
2.3 minimum mantel clearances
Clearance to Combustibles
Combustibles to top
0”
Combustibles to bottom
0"
Combustibles to sides
0"
Combustibles to back
0"
• When using paint or lacquer to finish the mantel, the paint or lacquer must be heat resistant to prevent
discolouration.
!
WARNING
Side View (Wall Mount)
2"
Mantel
Floor
Wall
Side View (recessed into a wall)
0"
0"
0"
Floor
2"
Mantel
note:
A 2" (51mm) gap between the ap-
pliance and the mantel is required in
order to lift the appliance on/off the
wall mount bracket hooks as well as
to screw in the top bracket.
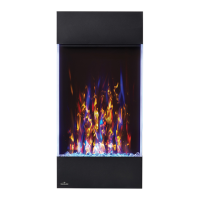
