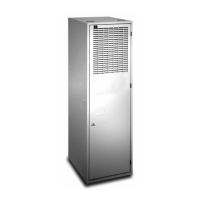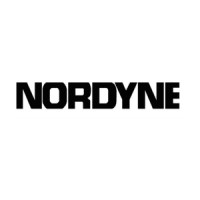13
MA-200BaseInstallation
TheMA-200baseisdesignedforO.E.M.andreplacement
installationoftheCMF95seriesfurnace.Thewarmairduct
systemshouldbedesignedsotheductstaticpressure
externaltothefurnacedoesnotexceedthestaticpressure
listedonthefurnacedatalabel.Floorcut-outsmustbe
carefully located to avoid misalignment of the furnace
andairduct.
1.Usingthebasepan(Figure7)asaguide,locateand
markthe121/8”x121/8”openingfortheFeederDuct.
2.Cutall4sidesofthe FeederDuctopening1”larger
thanthedrawncutout.NOTE:Cuttingtheopeningto
14-1/8”x14-1/8”willallowtheangesontheunderside
ofthebasepantotintheopening.
3.Drilla1”diameterholeforthegaslinethroughtheoor
andbottomboardtotheoutside.NOTE:Fuellinesare
notsuppliedwiththefurnace.Theyshouldbeinstalled
tocomplywithallapplicablecodes.
4.Droptransitionduct(Figure8)upsidedownthroughthe
ooropeningandcenterthetopofthefeederductin
14-1/8”x14-1/8”ooropening.Usingthefeederduct
asaguide,markandcuta12”x12”openinginthe
supplyduct.
5.Insertthefeedertabsintothemainductandbendthem
overtightlysothatthemainductedgesaretrapped
betweenangesandtabs.NOTE:Metaltapemaybe
beusedtoensureanairtightconnection.
6.Installthebasepanaroundthefeederduct.Securewith
2screwsintheholesneartherearofthebasepan.
7.Slitthecornersofthefeederductdowntothetopof
thebasepan(Figure9).Whilethetopofthedistribution
ductispulledupwithonehand,benddowneachsideof
thefeederducttightlytothebasewiththeotherhand.
Trimthemetaltoallowaoneinchangeoverthetop
ofthebasepanandsealthatangewithmetaltape.
NOTE:Ifusinga“V”or“U”-boxcrossoversystem,use
manufacturersinstructionsforinstallationdetails.
InstallingtheFurnaceonanMA-200Base
1.Carefullyliftthefurnaceoverthebasepanandsetinto
position.Theangeonthebackofthefurnaceshould
restontheinsiderailsofthebase.NOTE:Installation
onaMA-200 base mayrequire removalof thefront
portionoftherails.
2.Raisethefrontofthefurnacetoclearthegasketonthe
bottomofthefurnaceandslidethebackuntiltherear
angedropsintothechannelattherearofthebase.
Makesurethefurnaceengagesthetabsontherear
angeofthebase.
3.Opentheaccessdoorandfastenthefrontofthefurnace
andthe base to theoorwith#8x 1/2”sheetmetal
screws.
FURNACE INSTALLATION
NOTE: Sinceallinstallationsaredifferent,thesequenceof
thesestepsmaydifferfromtheactualinstallation.These
installationproceduresaresuggestedfortypicalfurnace
installations.OnlyqualiedHVACtechniciansshould
installthisfurnace.
GeneralInformation
TheCMF95furnaceisdesignedonlyforindoorinstallations
and can be readily connected to the high static duct
systemofahome.Unitsareapprovedforsingle/multistory
residentialormobile/modular/manufacturedstructuresin
freestanding/closet/alcovedownowonlycongurations.
This appliance will provide many years of safe and
dependable comfort, providing it is properly installed
andmaintained.Abuse,improperuse,and/orimproper
maintenancecanshortenthelifeoftheappliance and
createunsafehazards.Pleasereadallinstructionsbefore
installingtheunit.
Approved installation, operation, and maintenance of
this appliance must be in accordance with the listed
specicationscontainedintheseinstructionsandother
documentssuppliedwiththefurnaceand/oroptionalair
conditioningequipment.Unlessitisnoteddifferentlyinthis
manual,onlyusefactoryauthorizedkitsandaccessories
whenmodifyingthisappliance.Refertolocalauthorities
havingjurisdictionforfurtherinformation.
BeforeYouInstallthisFurnace
√ Thisequipmentis securely packagedatthe time of
shipmentanduponarrivalshouldbecarefullyinspected
fordamagepriortoinstallingtheequipmentatthejob
site.Claimsfordamage(apparentorconcealed)should
beledimmediatelywiththecarrier.
√ Checktheelectricalsupplyandverifythepowersupply
isadequateforunitoperation.Thesystemmustbewired
andprovidedwithcircuitprotectioninaccordancewith
localbuildingcodes.Ifthereisanyquestionconcerning
thepowersupply,contactthelocalpowercompany.
√ Verify the air delivery of the furnace is adequate to
handlethestaticpressuredropofthecoil,lter,and
ductwork.
LocatingtheUnit
• Surveythejobsitetodeterminethebestlocationfor
installing the unit. Consideration should be givento
availabilityofelectricpower,serviceaccess,andnoise.
• Thedimensionsoftheroomoralcovemustbeable
toaccommodatetheoverallsizeoftheunitandthe
installation clearances inTable 1 (page 5). Physical
dimensions forthis furnace are shownin Figure 17
(page28).
• Theunitmustbeleveledatinstallationandattached
toaproperlyinstalledductsystem.
• Thesurfacethatthefurnaceismountedonmustprovide
soundphysicalsupportoftheunit.

