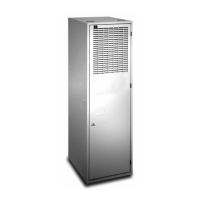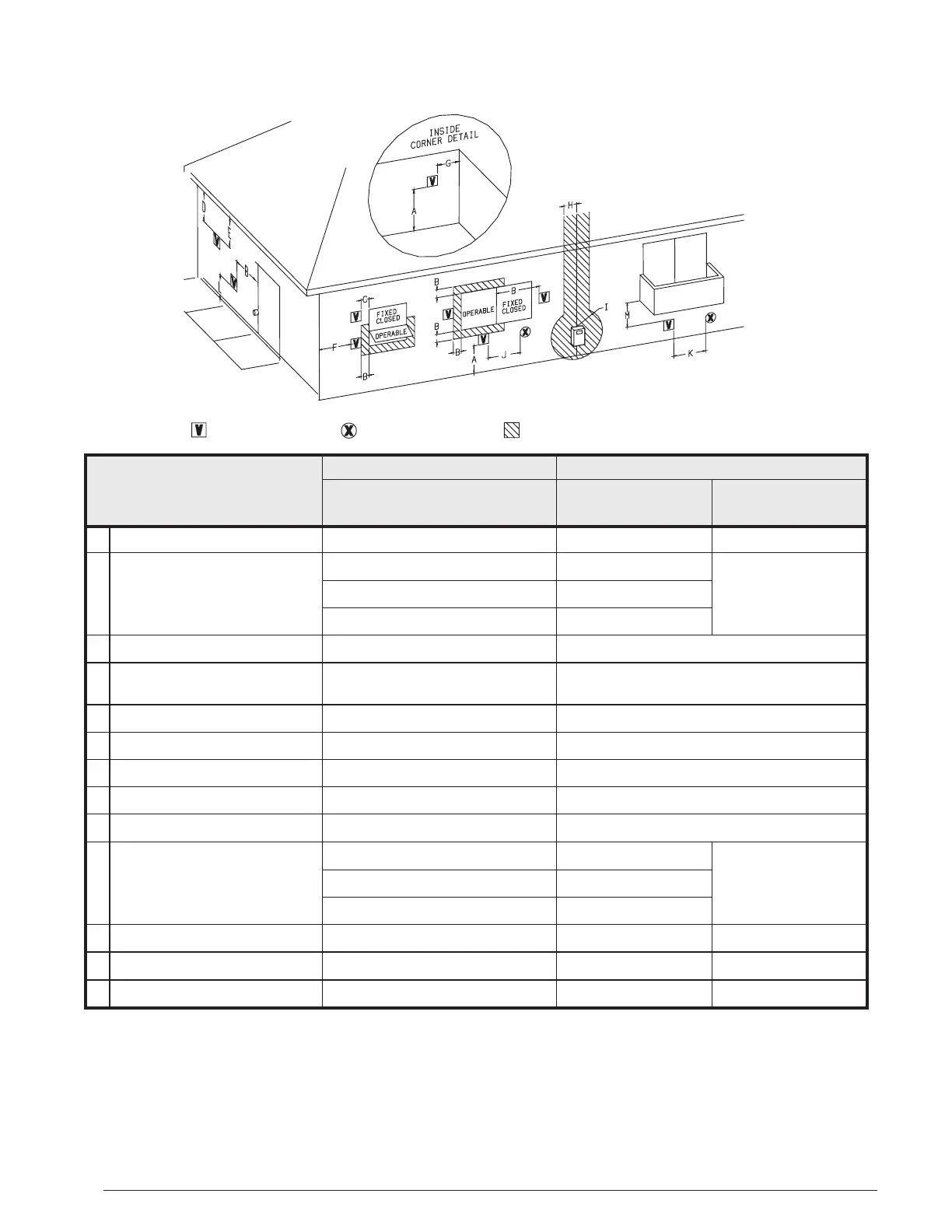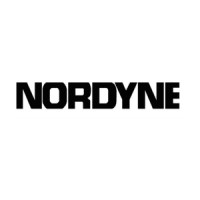32
VENTING INFORMATION
Table 13. Vent Termination Clearances
Clearance Location
CANADIAN INSTALLATIONS
a
US INSTALLATIONS
b
DirectVent(2-pipe)&
ConventionalVent(1-pipe)Furnaces
Direct Vent
(2-pipe)Furnaces
ConventionalVent
(1-pipe)Furnaces
A
Clearanceabovegrade,veranda,porch,deck,
balcony,ormaximumexpectedsnowlevel.
12inches(30cm) 12inches(30cm) 12inches(30cm)
B
Clearancetowindowordoorthatmaybe
opened.
6inches(15cm)forappliances
<10,000Btuh(3kW)
6inches(15cm)forappliances
<10,000Btuh(3kW)
4ft.(1.2m)belowortosideof
opening;1ft.(300mm)above
opening
12inches(30cm)forappliances
10,000Btuh-100,000Btuh(30kW)
9inches(23cm)forappliances
10,000Btuh-50,000Btuh(30kW)
36inches(91cm)forappliances
>100,000Btuh(30Kw)
12inches(30cm)forappliances
>50,000Btuh(30Kw)
C
Clearancetopermanentlyclosedwindow
12inches(30cm)suggestedorasneededtoavoid
condensationonglass.
12inches(30cm)suggestedorasneededtoavoidcondensationonglass.
D
Verticalclearancetoventilatedsoftlocated
abovetheterminalwithinahorizontaldistanceof
2feet(61cm)fromthecenterlineoftheterminal.
Clearancemustbegreaterthanthedepthof
thesoftunlessitcomplieswithFigure20
(page33)
Clearancemustbegreaterthanthedepthofthesoftunless
itcomplieswithFigure20(page33)
E
Clearancetounventilatedsoft.
Clearancemustbegreaterthanthedepthofthe
softunlessitcomplieswithFigure20(page33)
Clearancemustbegreaterthanthedepthofthesoftunless
itcomplieswithFigure20(page33)
F
Clearancetooutsidecorner.
AllClearancesinthisFigureapply
onbothwalls
AllClearancesinthisFigureapplyonbothwalls
G
Clearancetoinsidecorner.
AllClearancesinthisFigureapply
onbothwalls
AllClearancesinthisFigureapplyonbothwalls
H
Clearancetoeachsideofcenterlineextended
abovemeter/regulatorassembly.
3feet(91cm)withinaheight15feet
abovethemeter/regulatorassembly
3feet(91cm)withinaheightof15feet
I
Clearancetoserviceregulatorventoutlet. 3feet(91cm) 3feet(91cm)inanydirection
J
Clearancetonon-mechanicalairsupplyinletto
buildingorthecombustionairinlettoanyother
appliance.
6inches(15cm)forappliances
<10,000Btuh(3kW)
6inches(15cm)forappliances
<10,000Btuh(3kW)
4ft.(1.2m)belowortosideof
opening;1ft.(300mm)above
opening
12inches(30cm)forappliances
10,000Btuh-100,000Btuh(30kW)
9inches(23cm)forappliances
10,000Btuh-50,000Btuh(30kW)
36inches(91cm)forappliances
>100,000Btuh(30Kw)
12inches(30cm)forappliances
>50,000Btuh(30Kw)
K
Clearancetomechanicalairsupplyinlet. 6feet(1.83m)
3feet(91cm)aboveifwithin
10feet(3m)horizontally
3ft.(91cm)aboveifwithin
10feet(3m)horizontally
L
Clearanceabovepavedsidewalkordriveway
locatedonpublicproperty.
7feet(2.13m)
c
7feet(2.13m)
c
7ft.(2.13m)
M
Clearanceunderopenveranda,porch,deck,
orbalcony.
12inches(30cm)
d
12inches(30cm)
d
12inches(30cm)
d
NOTES:
a=
InaccordancewiththecurrentCSAB149.1NaturalGasandPropaneInstallationGuideCode
b=
InaccordancewiththecurrentANSIZ223.1/NFPA54NaturalFuelGasCode
c=
Aventshallnotterminatedirectlyaboveasidewalkorpaveddrivewaythatislocatedbetweentwosinglefamilydwellingsandservesbothdwellings.
d=
Permittedonlyifveranda,porch,deck,orbalconyisfullyopenonaminimumoftwosidesbeneaththeoor.
VENT TERMINAL
AIR SUPPLY INLET
AREA WHERE TERMINAL IS NOT PERMITTED

