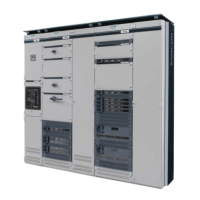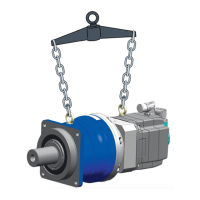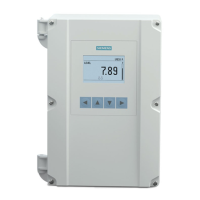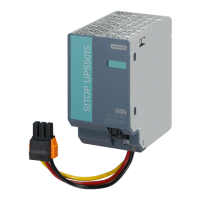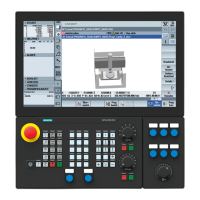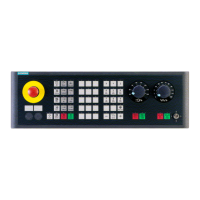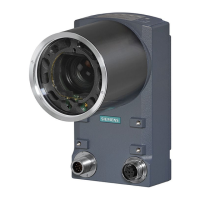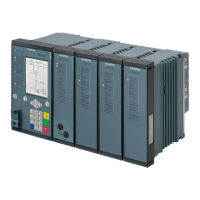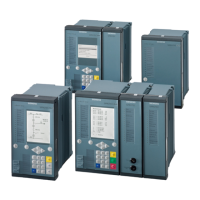15
SIVACON S8 Planning Principles – SIVACON S8 – System overview
2
3
4
5
6
7
8
9
10
11
1
2.2 Corner cubicle
The corner cubicle connects two segments, positioned at
right angles to each other, of a switchboard in single-board
design (Fig. 2/3). The corner cubicle contains as functional
rooms only the busbar compartment and the cross-wiring
compartment. These compartments cannot be accessed via
doors. The frame width resp. frame depth of the cubicles
are listed in Tab. 2/6.
Fig. 2/3: Integration of the corner cubicle
D
W
W
Operation panel
Corner cubicle
Tab. 2/6: Dimensions of the corner cubicles
Cubicle depth D
Frame width / depth W
of the corner cubicle
500 mm 600 mm
600 mm 700 mm
800 mm 900 mm
1,200 mm 900 mm
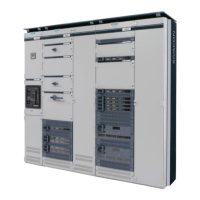
