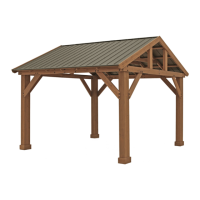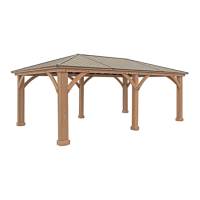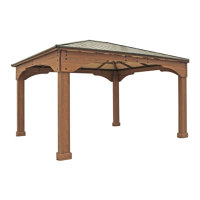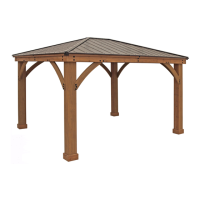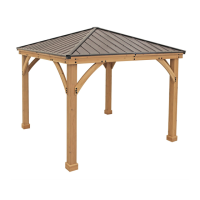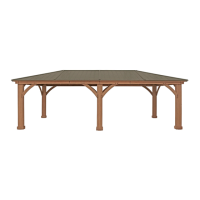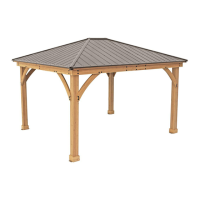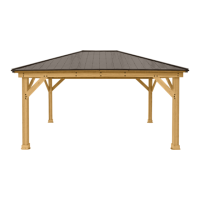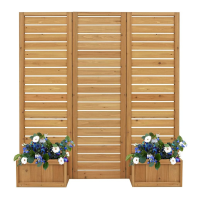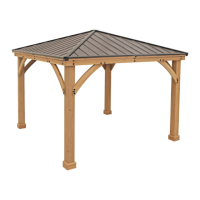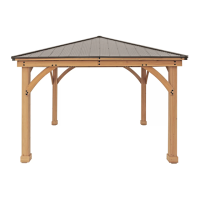47 support@yardistrystructures.com
Hardware
C: Place one Short Panel Left so it overlaps Long Panel Left and is ush to the side of (624) Rafter Corner Left.
Place one Short Panel Right so it overlaps Long Panel Right and is ush to the side of (623) Rafter Corner Right.
There will be a slight overhang a tthe bottom of the Large Fascia Beam Assembly. There should not be any
overhang at the corners. (g. 14.4 and 14.5)
D: Make sure all panels t properly then attach with 60 #8 x 1” Roong Screws as shown in g. 14.4 and 14.5. Do
not install screws along the bottom row or overtighten the screws.
E: Repeat Steps A - D for both Large Roof Assemblies.
Short Panel Right
120 x #8 x 1” Roong Screw
DO NOT overtighten
screws, could cause
damage to roong
material
#8 x 1” Roong
Screws x 60
per Large Roof
Assembly
Step 14: Attach Roof Panels - Large Roof Assemblies
Part 2
Large Fascia
Beam Assembly
(624) Rafter
Corner Left
(hidden)
(623) Rafter
Corner Right
(hidden)
Fig. 14.4
Long Panel Right
Middle Panel
No screws along
bottom row
Long
Panel
Left
Short Panel Left
2 x Short Panel Left
2 x Short Panel Right
Roof Parts
Will have a
slight overhang
Long Panel Left
Fig. 14.5
No screws along
bottom row
Short
Panel
Left
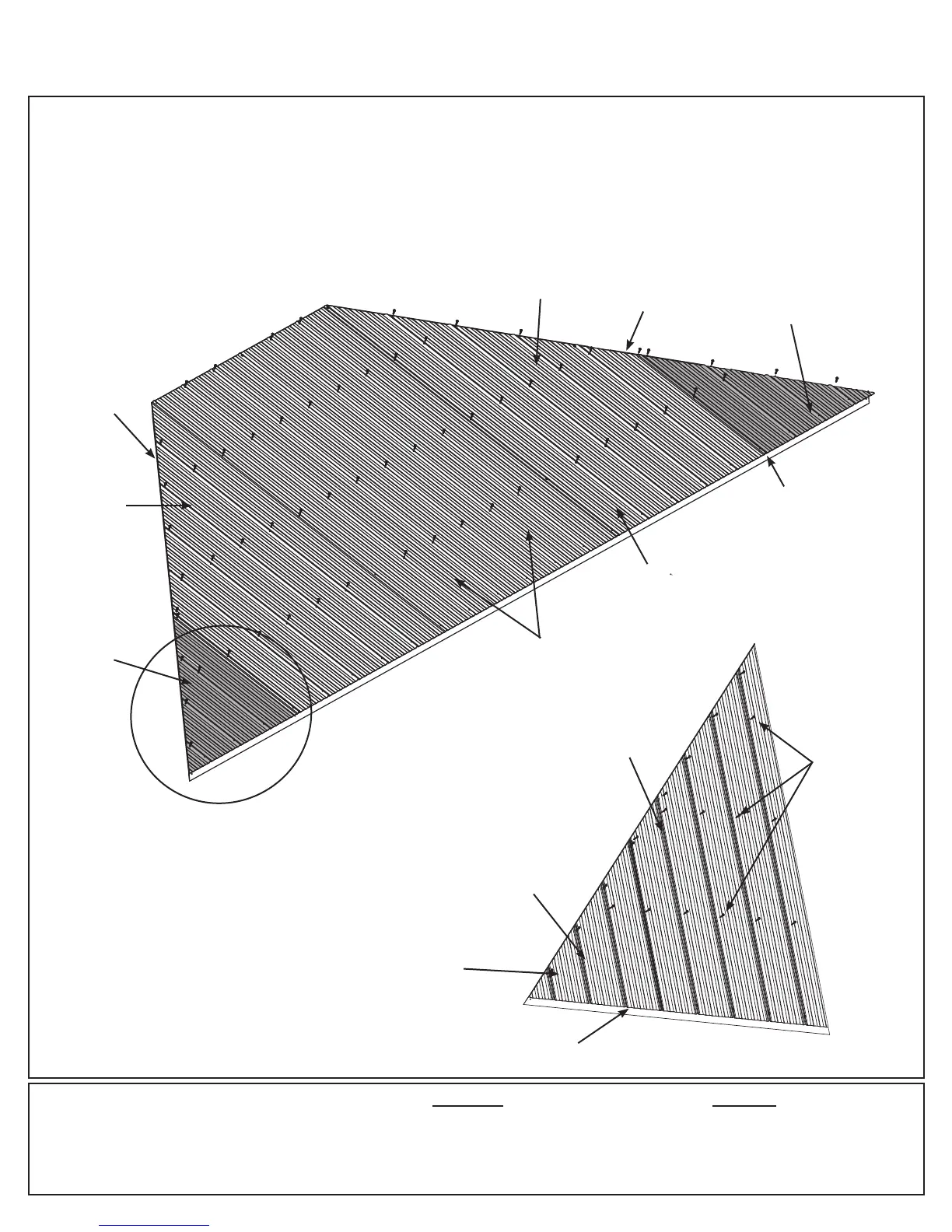