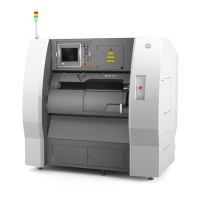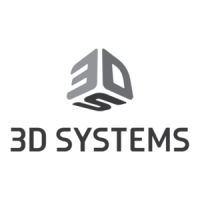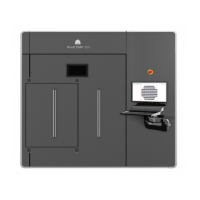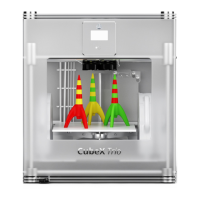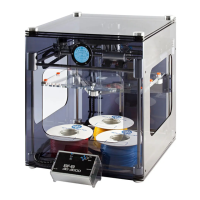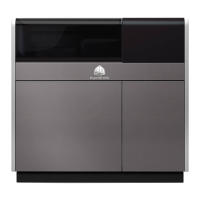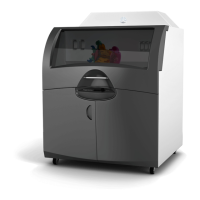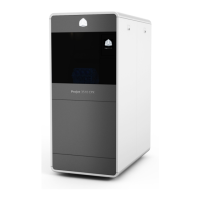ii
p/n 15-D99, rev C3D Systems, Inc.
PRODUCTION HALL REQUIREMENTS
4.1 Dimensions of Assembled System - Front View 17
4.2 Dimensions of Assembled System - Top View 18
4.3 Minimum Workspace Specifications - Front View 19
4.4 Minimum Workspace Specifications - Top View 20
4.5 Workspace Specifications - Optional Sieving Station 21
4.6 Recommended Workspace 22
4.7 Floor Specifications 23
4.7.1 Drill Locations for Anchor Bolts 23
SAFETY REQUIREMENTS IN THE PRODUCTION HALL
5.1 General Considerations 25
5.1.1 Local and Company Specific Regulations 25
5.1.2 Install Location 25
5.1.3 Personal Protective Equipment (PPE) 25
5.1.4 Safety Step Ladders 25
5.1.5 Ventilation 25
5.2 Waste Disposal Area 26
5.3 Special Considerations - Reactive Metals 26
5.3.1 Electrical Equipment 26
5.3.2 Fire Suppression 26
5.3.3 Good Housekeeping 26
5.3.4 Hand Tools 27
5.3.5 Ventilation System 27
5.3.6 Emergency Eye Wash Station 27
UTILITIES AND EQUIPMENT REQUIREMENTS
6.1 Atmosphere Requirements 28
6.1.1 Room Ventilation 28
6.1.2 Room Air Exhaust 29
6.2 Electrical Requirements 29
6.2.1 Factory Connection 29
6.2.2 Customer Grounding Requirements 29
6.3 Inert Gas Requirements 30
6.4 Compressed Air Requirements 31
NETWORK REQUIREMENTS
7.1 Network Interface 32
7.2 Antivirus 32
7.3 Client Workstation Requirements 33
7.4 3D Connect 33
7.4.1 Requirements 33
7.4.2 Configuration 33
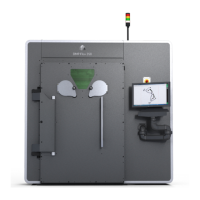
