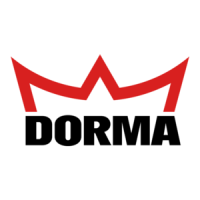16 DORMA
L
C
CENTERED
X
.250"
6 mm
==
Passage width (PW)
Projection
max. 2.5"
max. 65 mm
Projection
Reference
line
Side with
connections
“Closed” position
• The“closed“positionisalwayslocated
on the side where the connections are.
• DimensionL(Lengthofoperatorand
fixing bracket) is measured without end
caps.
Take dimension X from floor level; then po
-
sition and mark the upper edge of the fixing
bracket onto the wall.
Dimension X has to be measured at the
highest point of the floor within the mo-
vement range of the door system.
The distance between the bottom edge
of the door panel and the floor should
amount to .250” [6 mm], however, it
must not exceed .3125” [8 mm].
**Dimensions marked (=) are equal.**
34.4“ [875] 39.4” [1000] 44.3” [1125]
PW
31.9“ [810] 36.8“ [935] 41.7“ [1060]
L
68.9“ [1750] 78.7“ [2000] 88.6“ [2250]
C
22.6“ [575] 27.6“ [700] 32.5“ [825]
When using Wooden door panel:
X=doorpanelheight+3”[78mm]
When using Glass clamping rail:
X=doorpanelheight+4-1/2”[114
mm]
When using DORMA MANET
single-point fixings:
X=doorpanelheight+2.9”[74mm]
Dimension X has to be measured
at the highest point of the floor
within the movement range of the
door system.
Installation and Maintenance Manual
CS 80 MAGNEO
—

