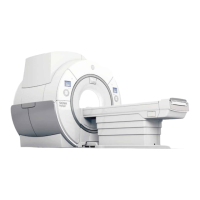•
In-house library facilities
4.2 Acoustic Design Guidelines
4.2.1 Magnet Room
Noise generated by the MR system is inherent to the operation of the system. The sound quality
(human perception) within the Magnet Room can be modified by including sound absorbing
materials to make the room sound more subdued and less harsh. The measured sound levels
via a sound level meter will not change. However, the measured sound levels can be reduced
only when the sound level generated by the MR System is reduced.
Sound quality improvements can be achieved by the following:
•
Use ceiling tiles with fiberglass panels having a 2 inch (51mm) thickness set into the
standard T-bar grid system.
•
Adding fiberglass panels to the side walls covering approximately 20% of the side wall
surface area. The panels should focus on covering the top half of the side walls. Panels
could take many different and decorative shapes to improve the sterile look of the rooms.
Typically panels might be on the order of 4 ft x 6 ft (1.2 m x 1.8 m) with a thickness of 4
inches (102 mm) or equivalent. Panels shape could vary to produce mosaic effects to meet
the customer preference. Any decorative materials used to cover the wall panels must be
porous so that sound waves can pass through with ease. In principle, a person should be
able to breath through the material with ease. Fire retardant cloth should be used. The NRC
(Noise Reduction Coefficient) of the panels should be 0.95 or better when mounted against
a hard surface such as drywall or concrete.
4.2.2 Inter-Spacial Areas
Acoustic Noise Control to mitigate noise from being transmitted to other spaces often amounts
to paying attention to small details while working with ordinary construction materials. The key
objectives are to eliminate all cracks and gaps in the wall construction while making sure that
the doors, walls, floor, and ceiling have adequate transmission loss via mass or special double
wall construction along with good fitting massive doors.
The entire Magnet must be surrounded by walls with substantial mass and/or double wall
construction so that noise is contained in the room and not allowed to pass through into nearby
spaces. Wall junctions must be sealed with acoustical sealant so that noise waves to do not
escape from the room. In principle, if the room were filled with smoke and under a positive
pressure, no smoke would leak from the room.
4.2.2.1 Wall Construction
Wall Construction will entail ordinary building materials in a careful configuration.
•
The preferred wall would have an ASTM Sound Transmission Coefficient (STC) 50
construction which entails the use of standard wall construction of steel studs (typically 3-5/8
inch (92 mm)) with 2 layers of Type X drywall (typically 5/8 (16 mm)) on each side totaling 4
layers and fiberglass batt in the stud cavity. All drywall must be overlapped by 6 inches (152
mm) or more. Beads of (USG) Acoustical Caulking (non-hardening) would be used around
the entire perimeter of the drywall. Any form of wall penetration should be avoided. Any
necessary wall penetrations must be sealed using combination of Acoustical Caulking (non-
SIGNA Voyager Pre-Installation
Direction 5680008–1EN, Revision 2
168 4 Acoustic Background and Design Guidelines

