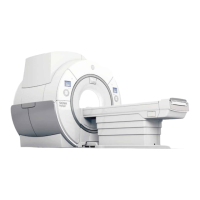5. The ISC and ICC Pen Panels may be enclosed by separate closets with the following
requirements:
a.
The separate closets must meet all other service area requirements for each penetration
panel
b.
Airflow as listed above must be provided for both closets
6.3 Doors, Magnet Access Openings and Patient Viewing Windows
1. The finished opening of the Magnet room main door must be at least 43 in. (1092 mm) wide
to allow for helium dewars
2. The customer must select the location of the Magnet room main door to allow for efficient
clinical patient flow and service procedures
3. Threshold height must not exceed 1 in. (25 mm) on both sides of the door with a maximum
10 degree threshold inclination
4. Patient viewing windows recommended dimensions are 48 in. wide by 42 in. high (1219 mm
x 1067 mm) and 72 in. (1829 mm) above the finished floor
NOTE: IEC requires the patient, while in the bore, be in full view of the operator. GE
Healthcare recommends using a window, although other means (e.g., camera and
video display) may be used as long as all IEC requirements are met
6.4 Finished Ceiling
1. The customer is responsible for the finished ceiling
2.
Refer to Room Layouts for the area of minimum ceiling height in the Magnet Room.
3.
Finished ceiling grid must be non-magnetic
4. An optional cable concealment kit is available
a.
Ceiling preparation should be completed prior to magnet delivery and frame installation
should be completed prior to magnet ramp.
b.
See the Illustration 3-5 for Ceiling cutoff Opening dimensions:
■
Ceiling opening measures 27.6" (700mm) by 37" (940mm).
■
Off-set from magnet center by 7.85” (200mm) (Z direction) and 21.9” (556mm).
c.
Customer is responsible to work with RF vender to prepare support frame which
sustains Concealment Kit weight (66 lbs (30 kg)). The support frame area must be wider
than the concealment Kit frame fasten area shown in Illustration 3-6.
NOTE: Vent Location from iso center is described in Magnet Room Venting
Requirements. Refer to it to understand the relationship of Ceiling opening and
vent location.
SIGNA Voyager Pre-Installation
Direction 5680008–1EN, Revision 2
Chapter 3 Magnet Room 73

