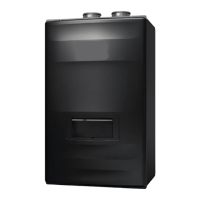16
LP-542 REV. 7.16.15
6. Clean and flush system when reinstalling an boiler.
NOTE: When installing in a zero clearance location, it may not be possible to read or view some product labeling. It is recommended to
make note of the boiler model and serial number.
C. LEVELING
D. CLEARANCES FOR SERVICE ACCESS
See Figure 3 and Table 6 for recommended service clearances. If these minimum clearances are not provided, it may not be possible
to service the boiler without removing it from the space.
Space must be provided with combustion/ventilation air openings correctly sized
for all other boilers located in the same space as the boiler. The boiler cover must
be securely fastened to prevent it from drawing air from the boiler room. This is
particularly important if the boiler is in a room with other boilers. Failure to comply
with the above could result in substantial property damage, severe personal
injury, or death.
Installation Clearances from Non-
Combustibles / Combustibles
Recommended Service and Proper
Operation Clearances
Table 6 – Minimum Installation and Service Clearances
NOTE: For closet installations, a combustible door or removable panel is acceptable
front clearance. A 3” minimum clearance must be provided from the boiler front cover to the removable panel or combustible door.
MINIMUM CLEARANCES FROM COMBUSTIBLE MATERIALS
Hot water pipes – at least 1” from combustible materials.
Exhaust vent pipe – at least 1” from combustible materials.
Always take future maintenance into consideration when locating the boiler. If the boiler is located in an installation location with limited
clearances, it may be necessary to remove the boiler from the space to perform maintenance. Failure to consider maintenance when
determining installation location could result in property damage.
E. RESIDENTIAL GARAGE, CLOSET, AND ALCOVE INSTALLATIONS
Check with your local Authority Having Jurisdiction for requirements when installing boiler in a garage, closet, or alcove. Please read
the entire manual before attempting installation. Failure to properly take factors such as boiler venting, piping, condensate removal, and
wiring into account before installation could result in wasted time, money, and possible property damage and personal injury.
PRECAUTIONS
If the boiler is located in a residential garage, it should be installed per the latest edition of the National Fuel Gas Code, ANSI Z223.1,
and CGA-B149 Installation Code in Canada.
Mount the bottom of the boiler a minimum of 18” above the floor of the garage, to ensure the burner and ignition devices are
well off the floor.
Locate or protect the boiler so it cannot be damaged by a moving vehicle.
In order for the condensate to properly flow out of the collection system, the boiler must be installed level. Failure to ensure the boiler is
installed level will result in improper boiler operation.
Figure 3 – Minimum Service Clearances

