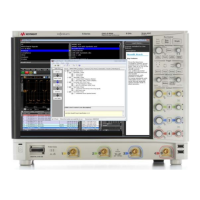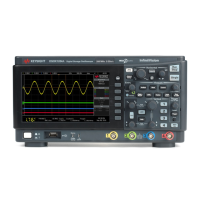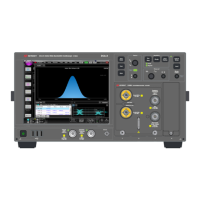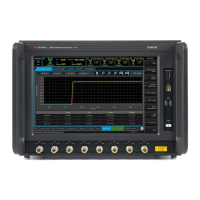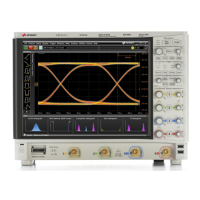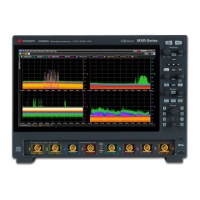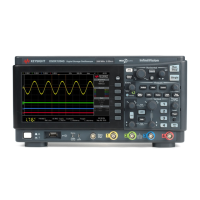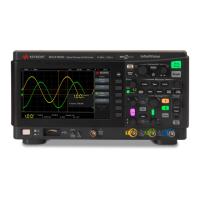2-2 Site Preparation
2 Planning
The System Plan Drawing
Many things need to be done before the system can be installed. If you make a
system plan drawing, you can use it to plan all aspects of site preparation. A
complete drawing should detail power availability, communications cabling,
compressed air and vacuum lines, and system placement with respect to other
equipment. It can also serve to verify physical access.
Before installing the system, determine whether the operator will stand or sit and
whether the operator will work from the right or left side of the testhead. If you want
the monitor and keyboard to be in front of the testhead, install them on the same
side of the testhead as the operator. However, if you want the monitor and keyboard
to be above the testhead, install them on the opposite side from the operator. It is
important to make this decision correctly.
Figure 2-1 and Figure 2-2 show the recommended clearance around the testhead.
See Chapter 3, Structural Requirements for the exact dimensions of individual
testheads.
Always allow 1 meter (3 feet) of space behind the system so service personnel can
access the hardware inside the testhead and operators can access the red PDU
mains disconnect switch.
On your system plan, determine the location of the facility mains disconnect. It
should be installed within 3 meters of the system, where it can be easily reached by
the system operator without requiring the system to be moved to access the
disconnect. See Mains Disconnect on page 6-3 for more information.
