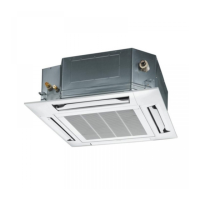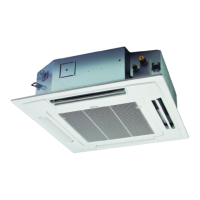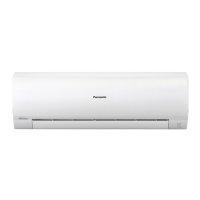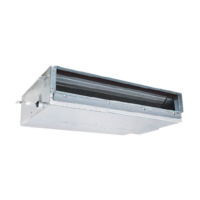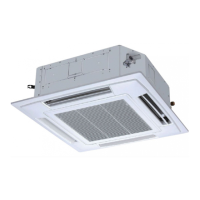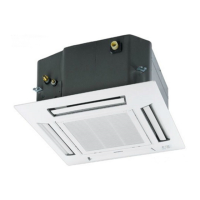156
• If there are obstacles above the unit
(D) Stacking installation setup
• Stack up to 2 tiers.
• A dimension of approximately 400 mm is required for the second tier outdoor unit’s drain pipe and space for
maintenance of the first tier outdoor unit.
• Close A section (the space between the upper and lower level outdoor units) so the outtake air does not
bypass it.
400
M
o
r
e
t
h
a
n
5
0
0
A section
A section
400
M
o
r
e
t
h
a
n
2
0
0
If there are obstacles at the discharge If there are obstacles at the intak
1 2
(E) For multiple row installation (on the roof, etc.)
M
o
r
e
t
h
a
n
2
0
0
0
M
o
r
e
t
h
a
n
4
0
0
M
o
r
e
t
h
a
n
5
0
0
M
o
r
e
t
h
a
n
2
0
0
M
o
r
e
t
h
a
n
1
0
0
M
o
r
e
t
h
a
n
3
0
0
M
o
r
e
t
h
a
n
1
0
0
0
For one row installation setup For multiple units (more than 2 units)
• The dimensions for H, A and L are shown
in the following table.
A
L H 200
H < L Installation not possible
1
2
• The above mentioned distance is required for optimal unit performance.
Allow as much space as possible in order to obtain the best performance from the units.

