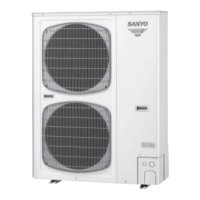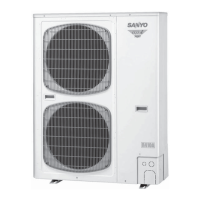II - 1
Design of W-ECO MULTI SYSTEM
2
TD831077
Contents
2. Design of W-ECO MULTI SYSTEM
1. Model Selecting and Capacity Calculation .................................... II - 2
1-1. Operating range ........................................................................................................................................... II - 2
1-2. Procedure for selecting models and calculating capacity ............................................................................ II - 3
1-3. Calculation of actual capacity ...................................................................................................................... II - 4
¶
Corrected capacity of indoor unit when Indoor / Outdoor unit capacity ratio is in the range of 100 to 130 % .......
II - 6
1-4. Capacity correction graph according to temperature condition (For R407C)............................................... II - 8
1-5. Capacity correction graph according to refrigerant tubing length and elevation difference (For R407C) .... II - 9
1-6. Capacity correction graph according to temperature condition (For R22) ................................................... II - 10
1-7. Capacity correction graph according to refrigerant tubing length and elevation difference (For R22)......... II - 11
1-8. Design of tubing length ................................................................................................................................ II - 12
2. Example of System Design............................................................ II - 17
2-1. Example of tubing size selection and additional charge amount ................................................................. II - 17
3. Electrical Wiring.............................................................................. II - 19
3-1. General precautions on wiring ..................................................................................................................... II - 19
3-2. Recommended wire length and wire diameter for power supply system..................................................... II - 19
3-3. Wiring system diagrams............................................................................................................................... II - 20
3-4. Maximum power input.................................................................................................................................. II - 23
4. Installation Instructions ................................................................. II - 24
4-1. Selecting the installation site........................................................................................................................ II - 24
4-2. Transporting................................................................................................................................................. II - 25
4-3. Installing the outdoor unit............................................................................................................................. II - 25
4-4. Outdoor Unit................................................................................................................................................. II - 27
4-5. Shield for horizontal exhaust discharge ....................................................................................................... II - 28
4-6. Installing the outdoor unit in heavy snow areas ........................................................................................... II - 28
4-7. Precautions when installing in heavy snow areas........................................................................................ II - 28
4-8. Dimensions of snow / wind ducting.............................................................................................................. II - 29
¶ Reference diagram for air-discharge chamber ............................................................................................. II - 29
¶ Reference diagram for snow-proof vents ..................................................................................................... II - 30
4-9. Dimensions of wind ducting ......................................................................................................................... II - 31
¶ Reference diagram of air-discharge chamber .............................................................................................. II - 31
4-10. Dimensions of snow ducting ........................................................................................................................ II - 32
¶ Reference diagram for snow-proof vents ..................................................................................................... II - 32
4-11. Optional distribution joint kits ....................................................................................................................... II - 33
4-12. Optional ball valve kits ................................................................................................................................. II - 36

