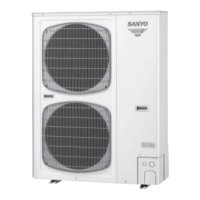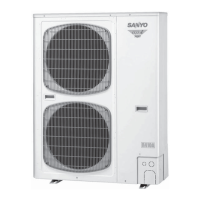Control of W-ECO MULTI SYSTEM
3
TD831077
III - 12
2. Optional Controller (remote controller)
7 Basic wiring diagram
Install wiring correctly
(incorrect wiring will damage the
equipment).
¶ Use shielded wires for inter-unit control wiring and
ground the shield on both sides.
Otherwise misoperation because of noise may occur.
CAUTION
Shielded wire
0797_M_I
ground
ground
1
2
1
23
1
2
1
2
1
23
1
2
1
23
1
2
1
23
: Ground (earth)
Outdoor unit
Indoor unit
No. 8
Indoor unit
No. 3
Indoor unit
No. 2
Indoor unit
No. 1
1
23
Group
control
Connection wiring
for group control
Standard
remote control
Multiple
remote control
0798_M_I
1
23
1
23
1
23
Inter-unit control wiring
Terminal
3P
¶ Wiring procedure
Install the wiring according to the above wiring
diagram.
¶ The address setting is automatically executed
after turning on the system.
An indoor unit address is assigned to each indoor
unit.
¶ Operation takes place successively at intervals of
1 second, by using combinations of the address
setting of each unit.
¶ Diagram of outer dimensions
Inter-unit control wiring
Remote control wiring
Control wiring for group control
0.75 mm
2
(AWG #18)
0.75 mm
2
(AWG #18)
Use shielded wiring*
Max. 1,000 m (Total) Max. 500 m (Total)
Recommended wire diameter and wire length
0799_M_I
Inter-unit wiring
Group-control wiring
(Main) (Sub)
Indoor
unit 8
Indoor
unit 7
Indoor
unit 2
Indoor
unit 1
120
84 (Fixing pitch
(back side))
18
15.6
120
1780_M_I

