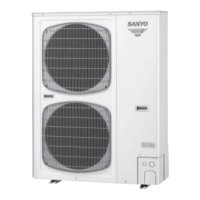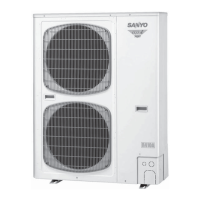II - 16
Design of W-ECO MULTI SYSTEM
2
TD831077
1. Model Selecting and Capacity Calculation
Always check the gas density
for the room in which the unit is
installed.
7 Check of limit density
When installing an air-conditioner in a room, it is neces-
sary to ensure that even if the refrigerant gas accidentally
leaks outside, its density does not exceed the limit level.
If the density might exceed the limit level, it is necessary to
set up an opening between it and the adjacent room, or to
install a mechanical ventilation which is interlocked with
the leak detector.
(Total refrigerant charged amount : kg)
Min indoor volume where the
indoor unit is installed : m
3
Limit density 0.3 (kg/m
3
)
The limit density of refrigerant which is used in this unit is
0.3 kg/m
3
(ISO 5149).
The shipped outdoor unit comes charged with the amount
of refrigerant fixed for each type; so add it to the amount
that is charged at the field.
(For the refrigerant charge amount at shipment, please
refer to the unit's nameplate.)
7 Installing distribution joint
(1) Refer to “HOW TO ATTACH DISTRIBUTION JOINT”
enclosed with the optional distribution joint kit (APR-
DV64MB, APR-HV63MB1 etc.).
(2) ● The T-joint (not provided) installation direction
should be either horizontal or vertical. The direction
of the connection port to each indoor must be
slanted slightly upward (15˚ to 30˚) when the main
tube is horizontal and can be any direction but the
branch tube must be slightly upward when the tube
is vertical (L3 shows tubing connected by a T-joint
(1 meter or less)).
● Make sure that the end point is solidly welded shut.
Also pay attention to the insertion distance of each
connection tube so refrigerant flow inside the T-joint
is not blocked.
● Never diverge a branch tube again after the T-joint
(that is, there can only be 1 branch in a line).
(3) The branch tube must have a trap when the branch
tube after distribution is connected to only 1 indoor
unit. If not, in case the indoor unit is defective, do not
operate the system until the defective unit is repaired.
Otherwise the compressor may develop problems
because the refrigerant oil accumulates in the branch
tube.
(
)
Can be at
any angle
Solidly welded shut
Indoor
Indoor
L3 1 m
Outdoor
0485_M_

