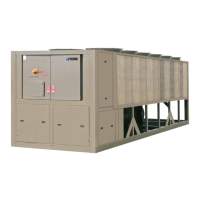JOHNSON CONTROLS
112
FORM 201.23-NM2
ISSUE DATE: 09/25/2020
SECTION 6 - TECHNICAL DATA
MODELS YCIV0157E/V AND YCIV0157S/P/H
YCIV A B C D
0157E/V 19.1" 28.1" 84.5" 112.8"
0157S/P/H 17.4" 29.1" 90.0" 110.1"
DIMENSIONS - 2 AND 3 COMPRESSOR SI
VIEW C-C
VIEW B-B
12"
3" WIDE X 13 1/2" HIGH
1 1/2"
4"
POWER ENTRY
10" WIDE X 13" HIGH
1 3/4"
POWER ENTRY IS ON BOTTOM OF PANEL
B
(EDGE OF UNIT
TO COOLER
CONNECTION)
88 1/8"
A
VIEW A-A
C
C
B
B
POWER ENTRY
10" WIDE X 13"
HIGH
Placement on a level surface of free of
obstructions (including snow, for winter
operation) or air circulation ensures rated
performance, reliable operation, and ease
of maintenance. Site restrictions may
compromise minimum clearances indi-
cated below, resulting in unpredictable
airow patterns and possible diminished
performance.
Johnson Controls unit controls will op-
timize operation without nuisance high-
pressure safety cutouts; however, the
system designer must consider potential
performance degradation. Access to the
unit control center assumes the unit is no
higher than on spring isolators. Recom-
mended minimum clearances: side to wall
– 2 m; rear to wall – 2 m; control panel to
end wall – 1.2 m; top – no obstructions
whatsoever; distance between adjacent
units – 3 m. No more than one adjacent
wall may be higher than the unit.

