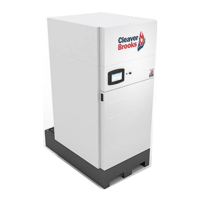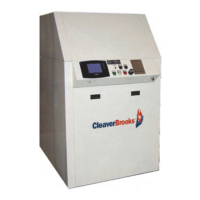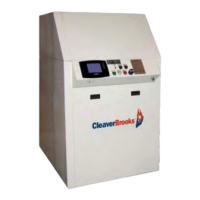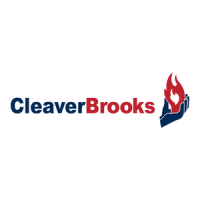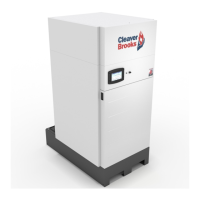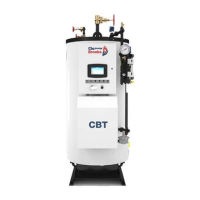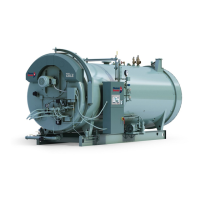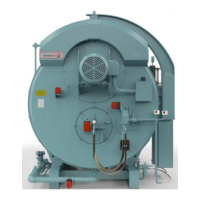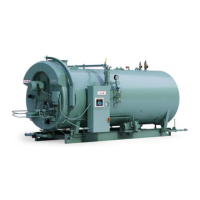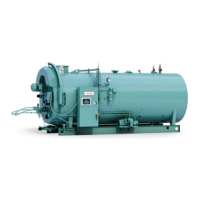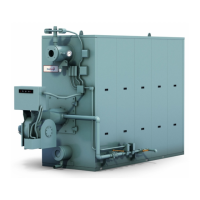Model CFC ClearFire Commercial Boilers
10 Rev. 05-2012
Table B5-1. U.S. Standard Dimensions Model CFC Boiler
ITEM DIMENSIONS (inches) 500 750 1000 1500 1800 2500 3300
A Overall Height 71.8 71.8 75.7 81.6 81.6 82.2 85.0
B Overall Width 32.3 32.3 36.6 43.7 43.7 50.8 61.3
C Overall Depth 48.8 48.8 62.6 65.6 65.6 72.6 86.3
D Width Less Casing 26.8 26.8 31.1 38.2 38.2 45.3 55.5
E Gas Connection to Top of Casing 8.1 8.1 9.5 12.5 10.2 9.4 10.0
F Gas Connection to Floor 63.7 63.7 66.2 69.1 71.4 72.8 75.0
G Side of Casing to Gas Connection 2.3 2.3 4.3 3.4 5.2 4.7 5.1
H Boiler Centerline to Air Inlet Centerline 4.0 4.0 4.0 4.9 7.1 7.1 7.1
I Floor to Bottom of Base 10.3 10.3 10.3 10.3 10.3 10.3 10.3
J Floor to Top of Stack Connection 18.6 18.6 18.1 19.1 19.1 20.9 21.4
K Centerline to Centerline of Stack Stub 15.4 15.4 16.9 21.0 21.0 28.1 35.8
L Rear of Boiler to Centerline of Stack
Stub
5.4 5.4 7.5 8.1 8.1 8.6 10.0
M Front of Boiler to Rear of Casing 38.8 38.8 49.4 49.5 49.5 56.5 67.0
N Control Panel Projection 4.1 4.1 4.1 4.1 4.1 4.1 4.3
O Casing Height 56.2 56.2 60.0 65.4 65.4 65.4 67.0
P Air Vent Line Projection from Rear of
Casing
7.8 7.8 7.3 8.1 8.1 8.7 4.7
Q Floor to Centerline of Lower Return 19.5 19.5 19.6 20.7 21.3 22.4 24.1
R Floor to Centerline of Upper Return 28.2 28.7 30.5 20.3 32.3 33.8 35.5
S Floor to Centerline of Supply Connec-
tion
54.3 54.3 56.2 57.1 56.2 56.2 59.1
T Floor to Centerline of Air Vent 59.9 59.9 62.3 63.1 63.1 63.6 66.4
AA Boiler Adjustment Foot Height 2.5 2.5 2.5 2.5 2.5 2.5 2.5
Height Above Boiler for Burner Service 14.0 14.0 14.0 14.0 14.0 14.0 18.0
CONNECTIONS
U Water Supply/Return, 150# RF Flg 2-1/2" 2-1/2" 2-1/2" 3" 4" 5" 5"
V Boiler Air Vent, NPT 1-1/2" 1-1/2" 1-1/2" 1-1/2" 1-1/2" 1-1/2" 1-1/2"
W Electrical Conduit, left or right 1.6" 1.6" 1.6" 1.6" 1.6" 1.6" 1.6"
X Boiler Drain, NPT 1-1/2" 1-1/2" 1-1/2" 1-1/2" 1-1/2" 1-1/2" 1-1/2"
Y Flue Gas Nominal OD, Left or Right
option
6" 6" 8" 10" 12" 12" 12"
Z Combustion Air Option 4" OR 6" 4" OR 6" 4" OR 6" 6" OR 8" 6" OR 8" 8" 8"
BB Gas Connection, NPT 1" 1" 1" 1-1/2" 1-1/2" 1-1/2" 2"
CC Condensate Drain, FPT 3/4" 3/4" 3/4" 3/4" 3/4" 1" 1"
Relief Valve outlet @ 125 # Setting 1" 1" 1" 1" 1" 1" 1"
Voltage Fan Motor 115/1/60 115/1/60 115/1/60 115/1/60 115/1/60 115/1/60 208-240/
3/60
Voltage Control Circuit 115/1/60 115/1/60 115/1/60 115/1/60 115/1/60 115/1/60 115/1/60
