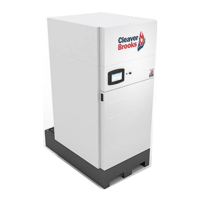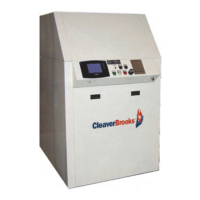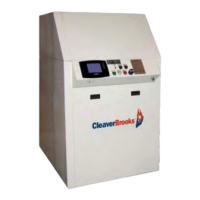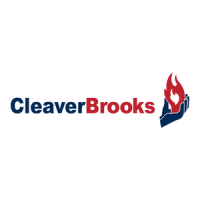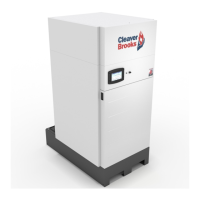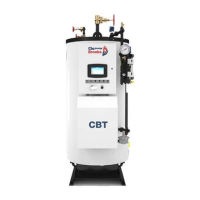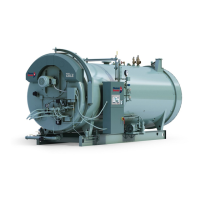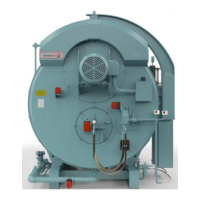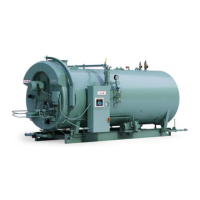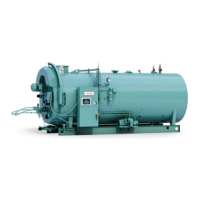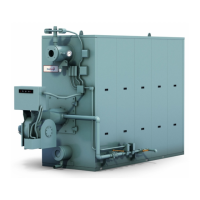Model CFC ClearFire Commercial Boilers
59 Rev. 05-2012
Figure B5-51. Horizontal Flue through-wall with direct vent combustion intake
These installations utilize the boiler-mounted blower to take combustion air from the
outside and vent combustion by-products to the outside.
The direct vent combustion air vent cap is not considered in the overall length of the
venting system.
The stack vent must be installed to prevent the potential accumulation of
Condensate in the stack pipes. It is recommended that:
1. The vent shall be installed with a slight downward slope of not more than 1/4"
per foot of horizontal run to the stack termination.
2. The stack vent is to be insulated through the length of the horizontal run.
Note: For installations in freezing climates, it is recommended that:
1. The stack vent shall be installed with a slight upward slope of not more than 1/
4" per foot of horizontal run to the vent termination. In this case, an approved
Condensate trap must be installed per applicable codes.
2. The stack vent is to be insulated through the length of the horizontal run.
Note: For Horizontal Stack Vent Termination:
1. The stack vent cap must be mounted on the exterior of the building. The stack
vent cap cannot be installed in a well or below grade. The stack vent cap must
be installed at least one foot above ground level and above normal snow levels.
2. Multiple stack vent caps should be installed in the same horizontal plane with
three feet clearance from side of one stack cap to the side of the adjacent vent
cap.
18" Minimum
24" Minimum
24" Minimum
Air Intake (w/Screen)
Flue Gas Vent (w/Screen)
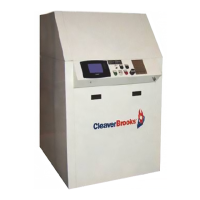
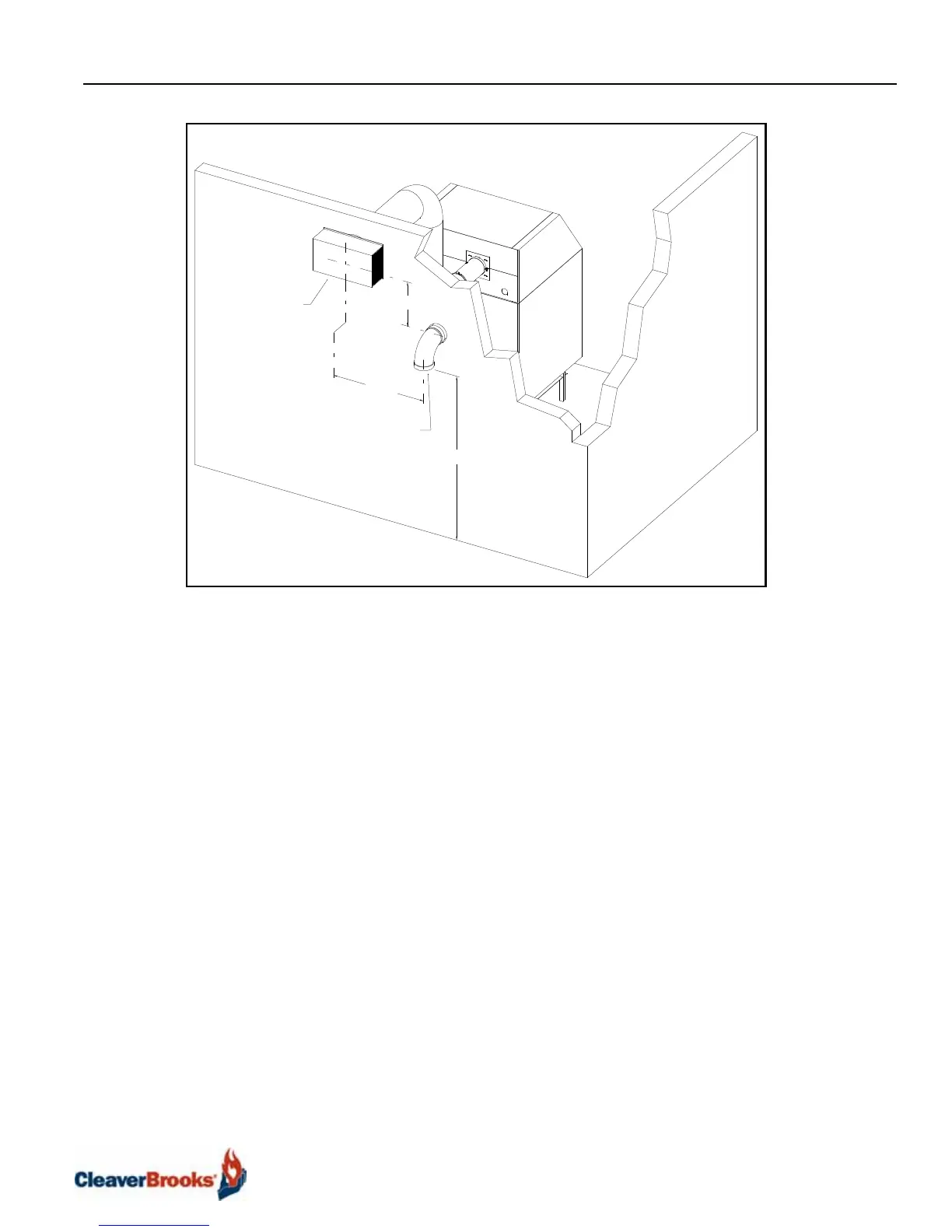