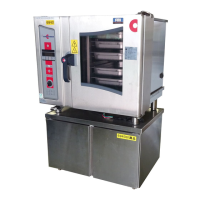Technical data, dimensional drawings and connection diagrams
Installation manual 115
► OES/OEB 20.20
View Connections on the underside
Detailed view of water drain
View from above with wall clearances Meaning of labeled elements
A
Soft water connection G3/4"
S
Cold water connection G3/4"
C
Drain connection DN50
D
Electrical supply
E
Equipotential bonding
F
Rinse agent connection
G
Cleaning agent connection
H
Air vent
I
Low-pressure failsafe device
M
Overflow 120 x 65
