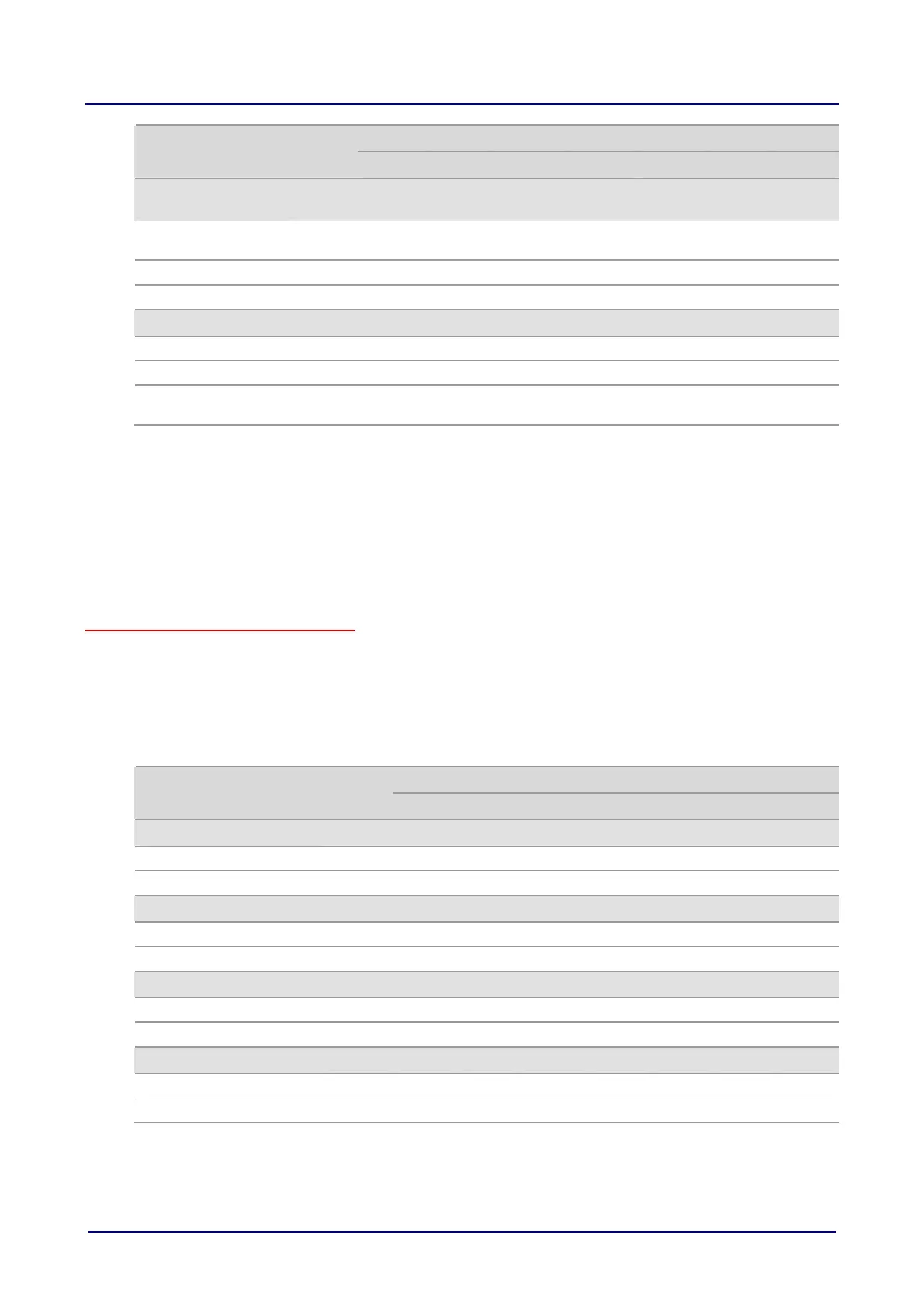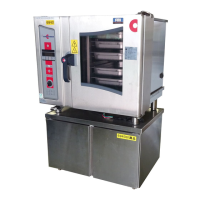Moving and setting up the appliance
Installation manual 31
6.10 6.20 10.10 10.20 12.20 20.10 20.20 Model
Table-top appliances Floor-standing appliances
Space required
(including wall gap)
S
[mm]
1116/
1196*
1402/
1482*
1116/
1186*
1402/
1482*
1470/
1545*
1170/
1245*
1470/
1545*
B'
[mm] 1588 2072 1588 2072 2122 1635 2122
T
[mm] 1445 1872 1445 1872 1902 1485 1902
Minimum clearance
a
[mm] 50 50 50 50 50 50 50
b
[mm] 50 50 50 50 50 50 50
c
[mm]
50/
130*
50/
130*
50/
130*
50/
130*
75/
150*
75/
150*
75/
150*
*: The second value denotes the space, i.e. the minimum dimension, required to be able to slide the
disappearing door back fully along the side of the appliance.
Notes:
Larger wall gaps are generally recommended to provide access for servicing.
Refer to the connection diagrams on page 108 for installation.
The dimension T quoted here is the minimum depth required technically to allow the door to open at
a 90° angle. Far more space is needed in front of the appliance to operate the combi steamer safe-
ly, in particular to handle hot food safely.
Bearing surface
The subfloor must have the following properties:
The subfloor must be flat and horizontal.
The subfloor must be able to bear the weight of the appliance including the maximum permissible
loading weight.
The table below shows the weights for each appliance model, including the respective maximum
permissible loading weights:
6.10 6.20 10.10 10.20 12.20 20.10 20.20 Model
Table-top appliances Floor-standing appliances
OEB
without ConvoClean system [kg] 162 248 210 327 412 399 572
with ConvoClean system [kg] 167 253 215 332 417 404 577
OES
without ConvoClean system [kg] 155 229 198 312 397 381 552
with ConvoClean system [kg] 160 234 203 317 402 386 557
OGB
without ConvoClean system [kg] 184 266 228 354 442 451 629
with ConvoClean system [kg] 189 271 233 359 447 456 634
OGS
without ConvoClean system [kg] 161 239 206 329 406 407 583
with ConvoClean system [kg] 166 244 211 334 411 412 588
