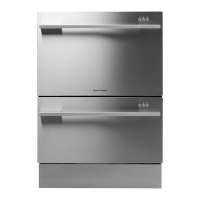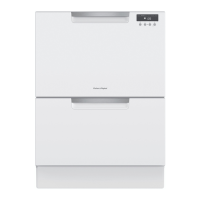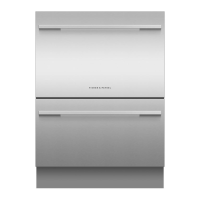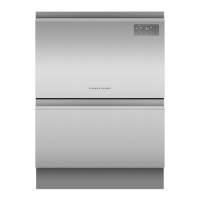12
2 SPECIFICATIONS
2.2.2 AA, GB, EU, DK, PF, SG Single Models
5
4 CABINETRY DIMENSIONS
Minimum clearances from adjacent cabinetry
min. 13 mm
clearance
from a corner
cupboard
min. 2 mm
clearance
to adjacent
cupboard door
M
L
K
PROFILE
PLAN
DD60SA DD60SCT
CABINETRY DIMENSIONS MM MM
K
Inside height of cavity min. 412 min. 456
L
Inside width of cavity 600 600
M
Inside depth of cavity min. 560 min. 560
min.
412mm
min.
456mm
KK
Dishwasher Dishwasher
DD60SA
(Standard height models)
DD60SCT
(Tall height models)
Oven
Cavity height options allow you to match dishwasher with your cabinetry or companion products
Bracket slots
5
4 CABINETRY DIMENSIONS
Minimum clearances from adjacent cabinetry
min. 13 mm
clearance
from a corner
cupboard
min. 2 mm
clearance
to adjacent
cupboard door
M
L
K
PROFILE
PLAN
DD60SA DD60SCT
CABINETRY DIMENSIONS MM MM
K
Inside height of cavity min. 412 min. 456
L
Inside width of cavity 600 600
M
Inside depth of cavity min. 560 min. 560
min.
412mm
min.
456mm
KK
Dishwasher Dishwasher
DD60SA
(Standard height models)
DD60SCT
(Tall height models)
Oven
Cavity height options allow you to match dishwasher with your cabinetry or companion products
Bracket slots
5
4 CABINETRY DIMENSIONS
Minimum clearances from adjacent cabinetry
min. 13 mm
clearance
from a corner
cupboard
min. 2 mm
clearance
to adjacent
cupboard door
M
L
K
PROFILE
PLAN
DD60SA DD60SCT
CABINETRY DIMENSIONS MM MM
K
Inside height of cavity min. 412 min. 456
L
Inside width of cavity 600 600
M
Inside depth of cavity min. 560 min. 560
min.
412mm
min.
456mm
KK
Dishwasher Dishwasher
DD60SA
(Standard height models)
DD60SCT
(Tall height models)
Oven
Cavity height options allow you to match dishwasher with your cabinetry or companion products
Bracket slots

