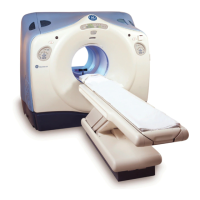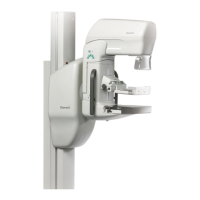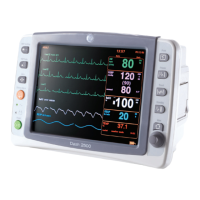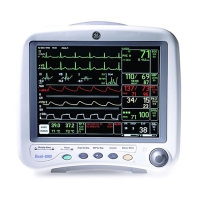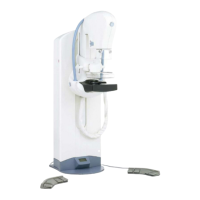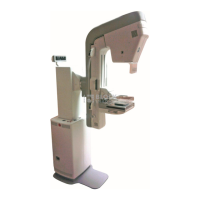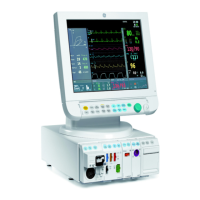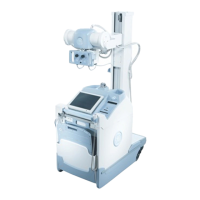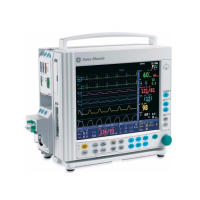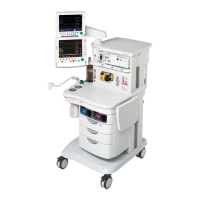Customer Checklist
Discovery NM/CT 670 – Standard Integration Instructions
5483063-1EN, Rev.2, ©2015 GE Healthcare A-3
Table A-3: Room Preparation
Description Status See Comments
Pre-construction
Site layout drawings completed and approved
Radiologist health physician has reviewed the room
layout
3rd party vendors identified:
________________
________________
________________
Post-construction:
Room measurements and
layout
Length
Height
Width
Servicing clearance Meets all requirements, including local codes and
local regulatory requirements as detailed in
App.D, Regulatory Clearances.
No grounded walls are present in the regulatory
clearance areas.
Egress Sufficient egress space per local regulatory
requirements
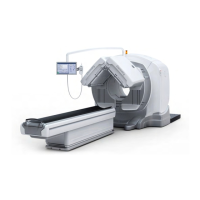
