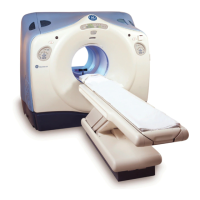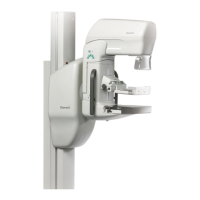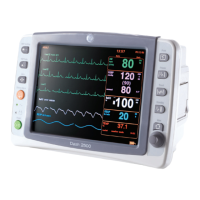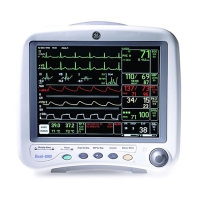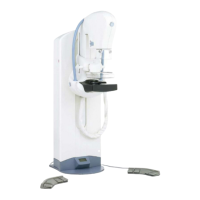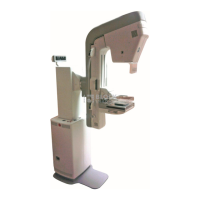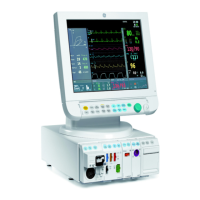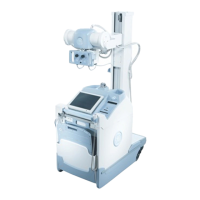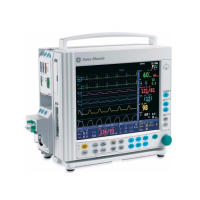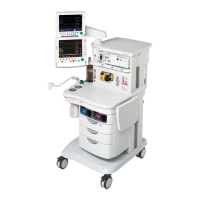Regulatory Clearances D.1 Regulatory Clearances
D.1.4 Additional Regulatory Clearance Information
Discovery NM/CT 670 – Standard Integration Instructions
5483063-1EN, Rev.2, ©2015 GE Healthcare D-12
D.1.4.2 Regulatory Caution
Site prints are required for all system installations including relocation and moves. The CT room
layout, as shown on your site print, shall meet all regulatory requirements as described in the
installation manual. Additional room components, such as cabinets, reduce room size. Equipment
not shown on the site print may void the caution statement, making the room non-compliant.
Actual site measurements before installation will be taken to determine room size and compliance.
D.1.4.3 Egress Clearance
Egress requires a clear, unobstructed route out of the room, either around the back of the gantry
or around the back of the table. If your egress route is not around the back of the table, maintain
457 mm (18”) of clearance between the back of the table, with a continuous width of 3200 mm
(126”), 1600 mm (63”) on each side of the table center line, on each side to any obstruction so
that the front cover can be removed. Refer to the Pre-Installation manual for more details on
service clearances.
Exceptions
Rooms smaller than 630 cm×370 cm (21 ft.×12'), require construction to meet the minimum
requirements. The design center or your GE PMI may have additional recommendations for your
room size.
4 – Room Planning
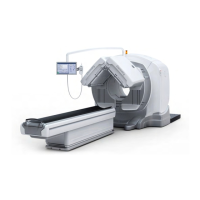
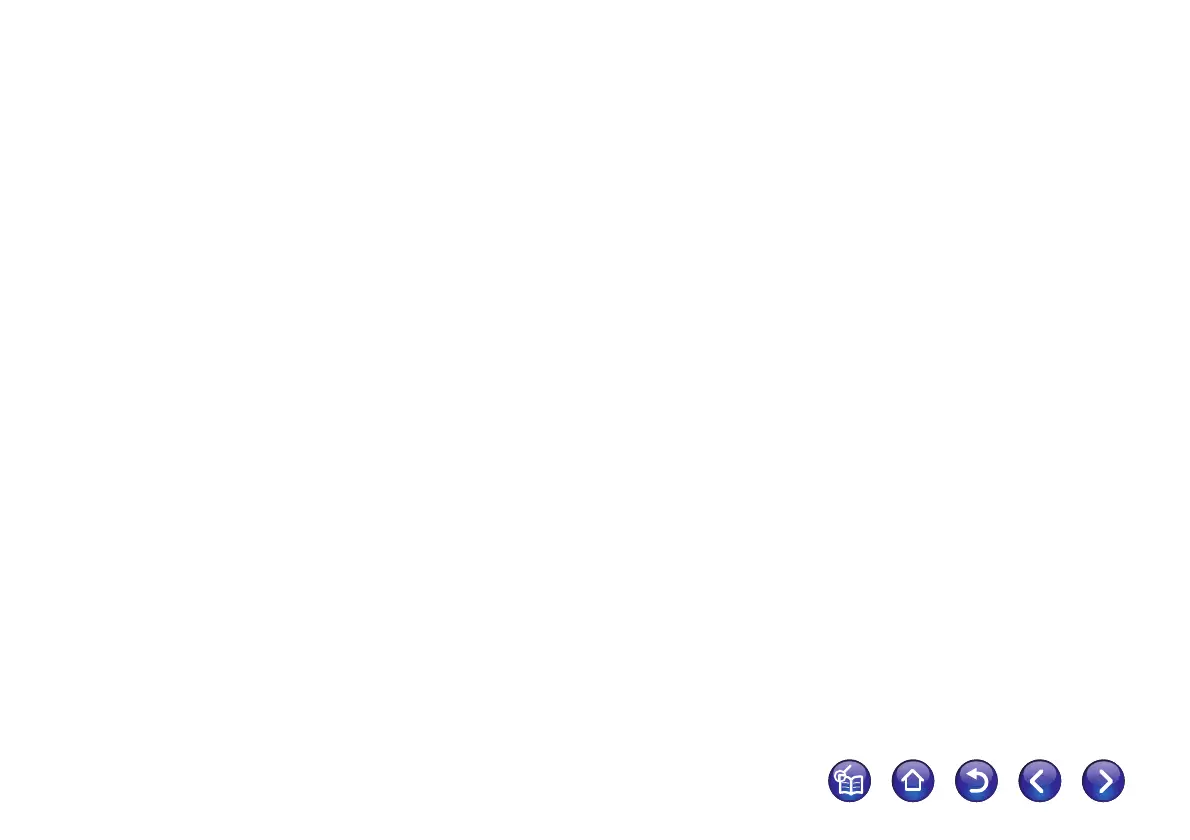