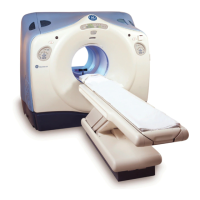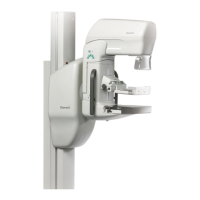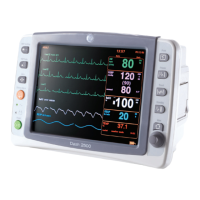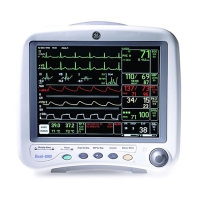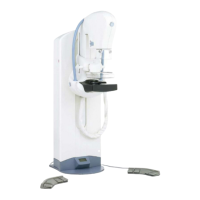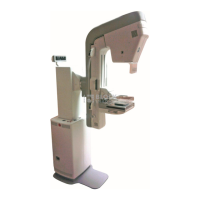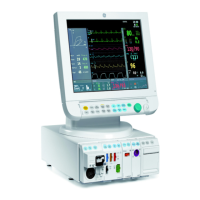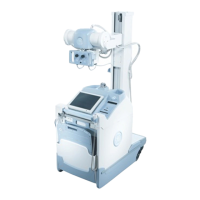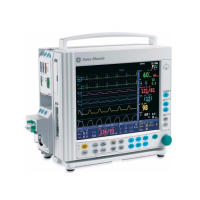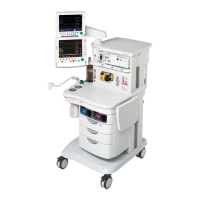Equipment Description and General Construction Requirements 2.2 Room Size, Layout and Considerations
2.2.1 Room Dimension Requirements
Discovery NM/CT 670 – Standard Integration Instructions
5483063-1EN, Rev.2, ©2015 GE Healthcare 2-13
2.2.1 Room Dimension Requirements
Minimal scan room size, without operator room (L × W × H)
6.3 m×3.7 m×2.5 m (20' 8.03"×12' 1.66''×8' 2.42'')
(see Figure 2-10: Minimal Room Layout,p.2-17)
D670/OPT only:
Reduced service clearance configuration, without operator room (L×W×H)
6.3 m x 3.59m x 2.5 m (20.7" x 11.8" x 8.2")
Service, egress and workspace are compromised in this configuration.
2.2.2 System Layout Drawings
This section provides typical sample layouts, illustrating the position and dimensions of the scan
and operator rooms and of the system components, including:
Figure 2-9: D670/OPT Reduced Serviceability Configuration Room Layout, p.2-15
Figure 2-10: Minimal Room Layout, p.2-17
NOTE
The minimal and standard system layouts described in this manual may not comply with specific local/regional/country/
state requirements (such as OSHA in the USA).
Take into consideration the local regulations in force when planning room dimensions and layout (see App.D, Regulatory
Clearances).
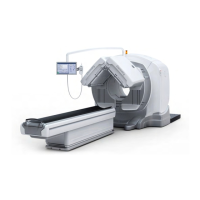
