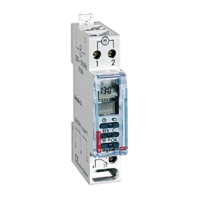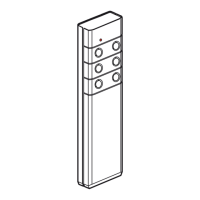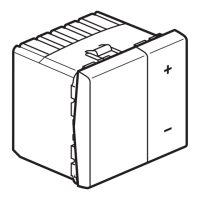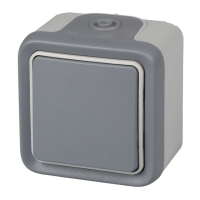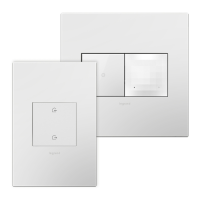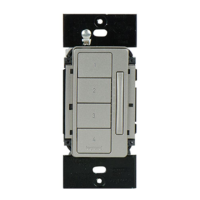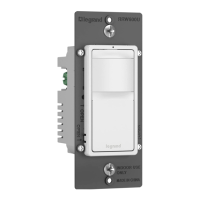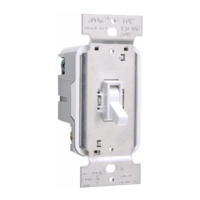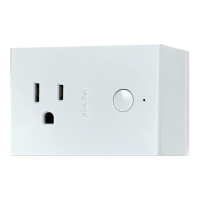36
0 766 60
W
R
RW
12 11 10 987
123456
R
1234
R
W
1
23
4
24 V
+ –
RW
R
R
W
4-wire
Secondary
control unit
Twin room 1
+ shower room
with WC
OR
4-wire
2-wire
3-wire/3-way
Bed. 1
Bed. 2
Bed. 2
WC 3
1
4
5
Double display corridor overdoor light unit Cat. No. 0 766 72
3-direction management module Cat. No. 0 782 12
6-direction call display unit Cat. No. 0 766 60
24 V power supply Cat. No. 0 782 89
4
Socket + hand-held remote control unit for call
Cat. Nos. 0 782 41/46 + 0 782 01 or socket + hand-held remote
control unit for call Cat. Nos. 0 782 45/47 + 0 782 02/03
Door unit Cat. No. 0 782 04
Bathroom call pull cord Cat. No. 0 766 64
2
1
3
7
8
WC call unit Cat. No. 0 766 85
2
3
Separate
WC no. 3
2
3
Single room 2
+ shower room
with WC
4
3
8
CALL + PRESENCE INSTALLATION WITH HANDHANDHELD REMOTE CONTROL UNITS AND MAGNETIC SOCKETS
R
B
If there is no bathroom
pull-cord, make a shunt:
If there is no push-button cord (same
as WC no. 3), make a shunt:
0 782 04
R
B
0 782 04
Use wires with identical diameter. Recommendation: Use 0.9 mm
2
SYT cable.
NURSE CALL UNIT WIRING MOSAIC

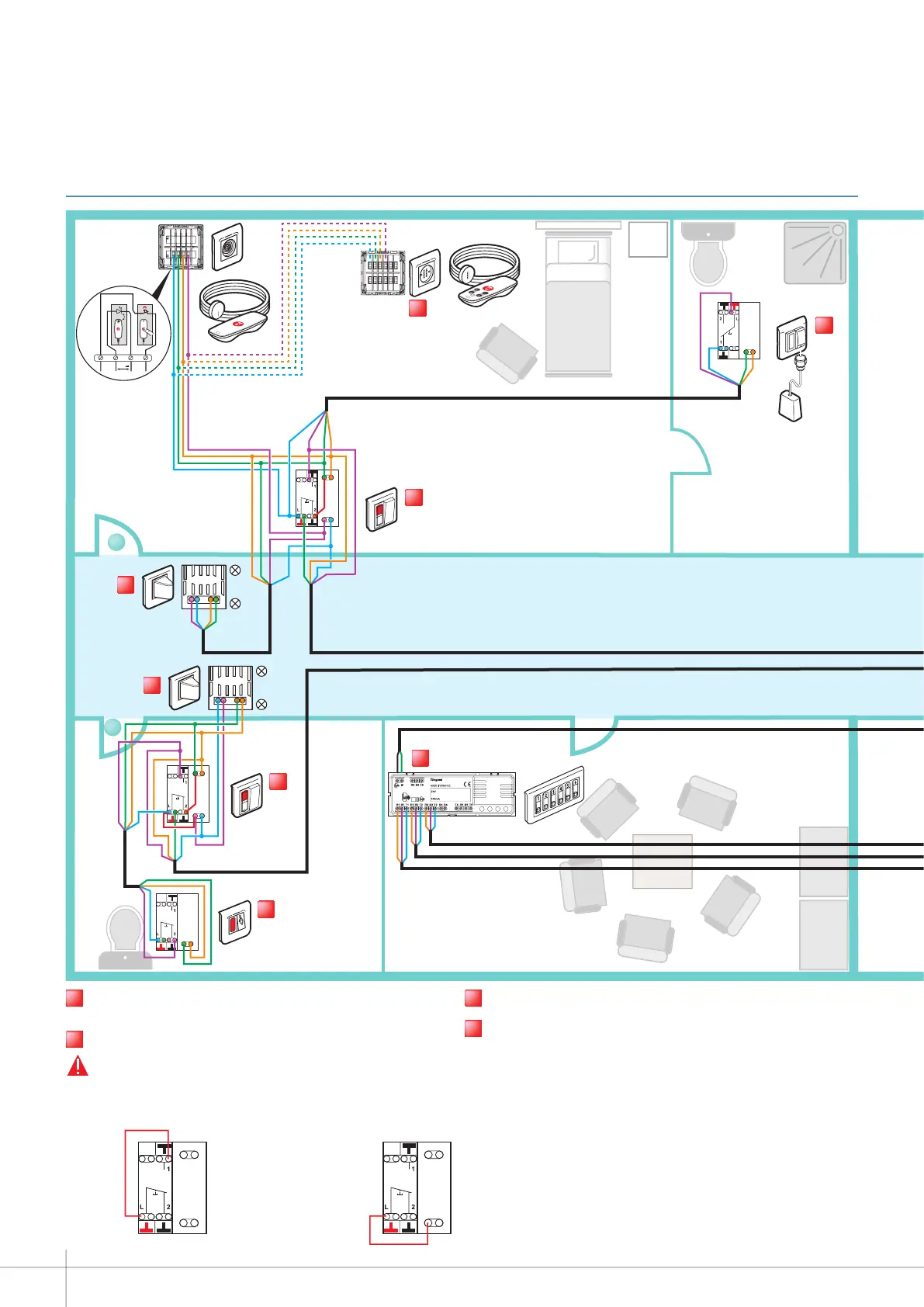