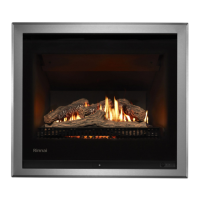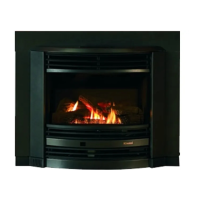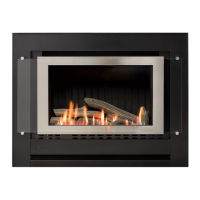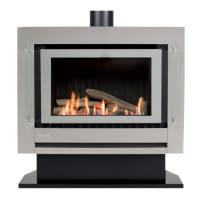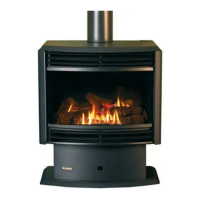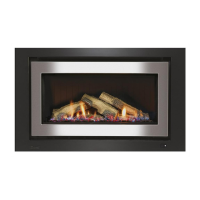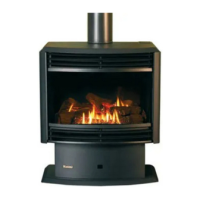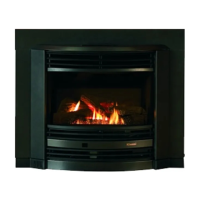14 | Linear installation guide 13563-B 02-19
1450 min.
796 Min
341 *
257 ±5 *
1016 *
300 **
~ 575
620 830
740 460
Recommended that lintel
is left until fire is installed
so minimum clearances
can be maintained
403
300
80**
870
933
** Maintain 25 mm clearance
to combustibles for first 300mm
of flue
39 Assumes
10 mm wallboard
* Wallboard cutout
403 mm assumes a 10 mm wallboard
on both sides of a double-sided unit.
415 mm is the min. for a single-sided
unit to maintain 50 mm clearance to
the back of the fire.
Glass centreline
• All dimensions are assuming a 10 mm wallboard
• Studs and joist are required directly below the support feet of the re
• Framing shown is 90 x 45 mm
• Fire platform shown is 18 mm plywood
• Allow room underneath the appliance for the gas supply to enter the re cavity (min. 100 mm)
Linear 1000 framing dimensions
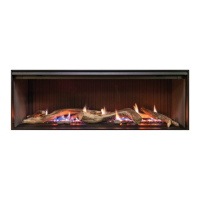
