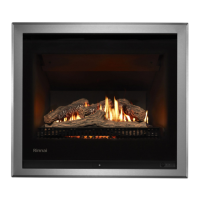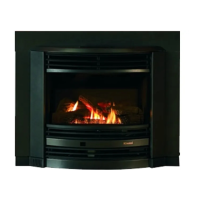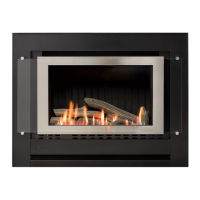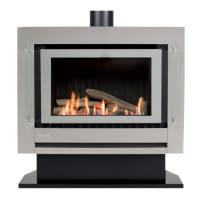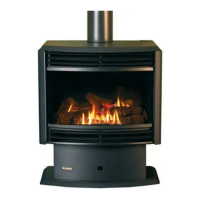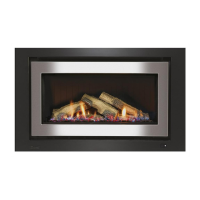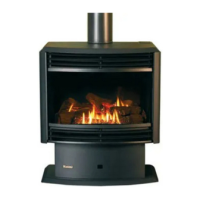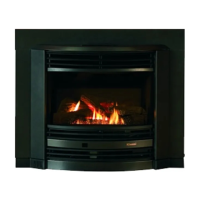30 | Linear installation guide 13563-B 02-19
Edge nishing options (applicable to any installation method)
Adhesive is recommended in place
of screws as the permanent fixing
across the top of the fire
10 ~13 mm wallboard
Rinnai optional
finishing trim
3 mm air gap will be maintained
by using the finishing trim
Wallboard cutout
A (1 : 1)
Wall board support panel MUST BE
used for combustible wallboard.
Trim is designed for wallboard
thickness 10-13 mm. Linings
thicker than 13 mm must be rated
non-combustible.
Finishing trim latch
A
Finishing trim
(accessory)
25 mm
Cutout size with
3 x 8 mm recess
3 mm min. air gap
3 mm
8 mm
A (1 : 1)
A (1 : 1)
This method will produce
a closer fit to the fire, but
makes the front edge vulnerable to damage.
Cut-out size
6 mm
With this bigger gap there is a risk
that the wallborad support panel
and the finishing trim clips
(not removable) will be visible.
Consider this before utlising this method.
Avoid getting plaster in the air gap around the re lips.
Wallboard cutout sizes for this installation
800 1000 1500
Minimum 816 x 566 mm 1016 x 341 mm 1516 x 341 mm
Maximum 830 x 580 mm 1030 x 355 mm 1530 x 355 mm
IMPORTANT
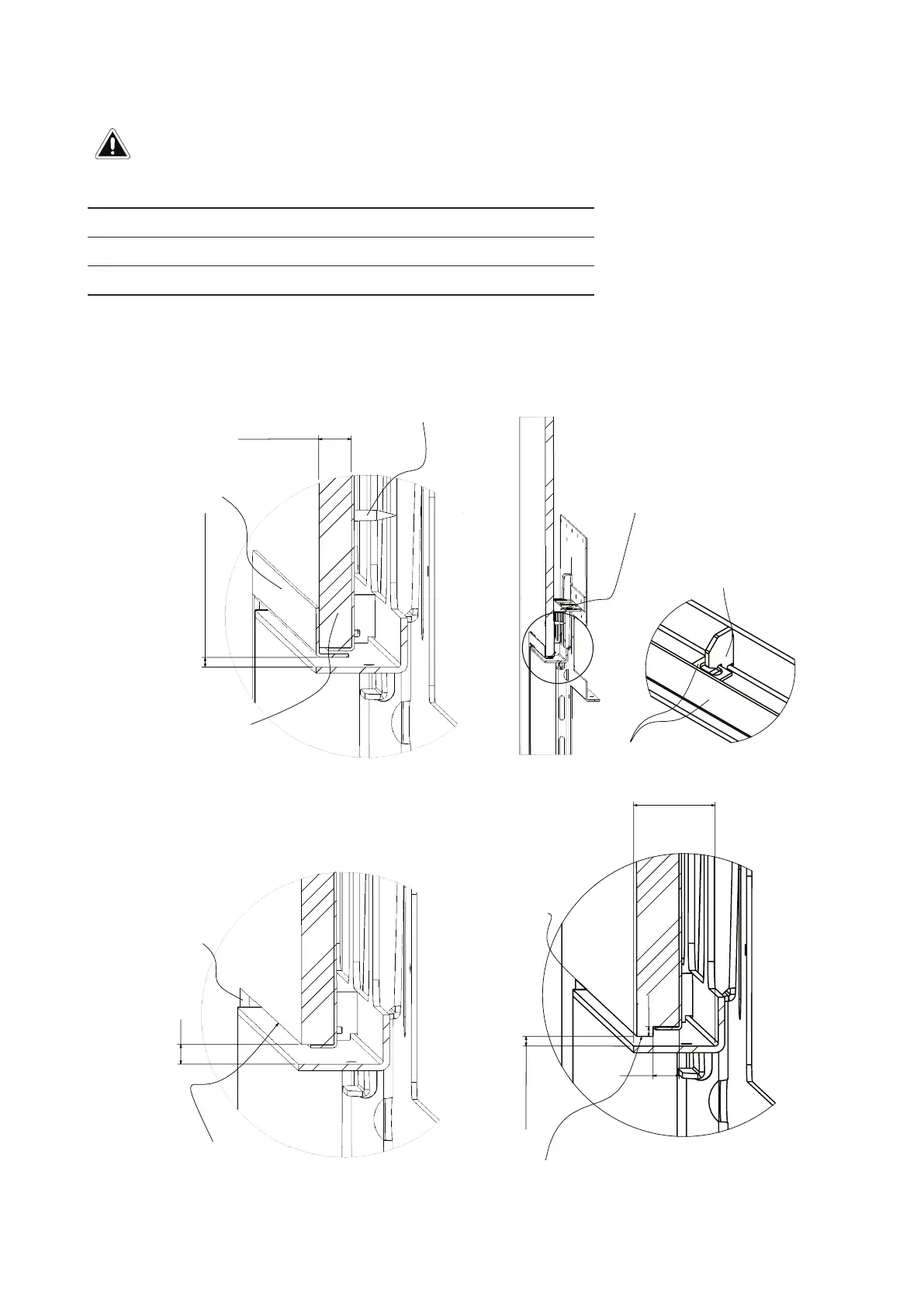