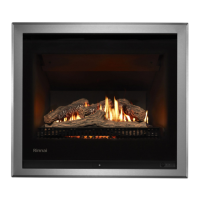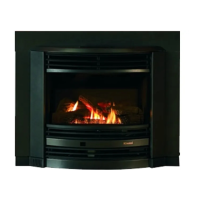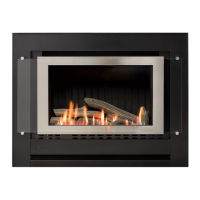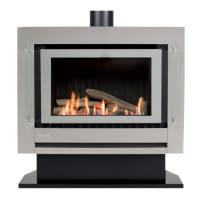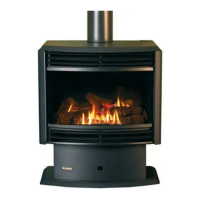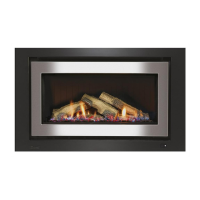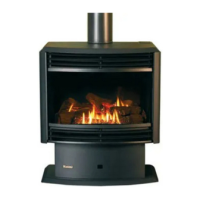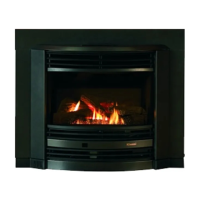32 | Linear installation guide 13563-B 02-19
Non-combustible thick wall linings
Adhesive or mechanical fixing
No combustible materials within
50 mm from the top of the fire
With the wallboard support panel
removed or the wall lining protruding
beyond the front of the fire, the wall
lining must be non-combustible for at
least 300 mm up the wall
3 mm min. air gap
Backing or support board must
be non-combustible below the
timber lintel
Ensure clearance around the
glass trim latches
Wallboard support panel
removed
Allow for the finish trim latches,
these cannot be removed
Opening size
Adhesive or mechanical fixing
No combustible materials within
50 mm from the top of the fire
Ensure clearance around the
glass trim latches
Wallboard support panel removed
Allow for the finish trim latches,
these cannot be removed
With the wallboard support panel
removed or the wall lining protruding
beyond the front of the fire, the wall
lining must be non-combustible for at
least 300 mm up the wall
Opening size
3 mm min. air gap
120 mm min
45 mm max.
23 mm max.
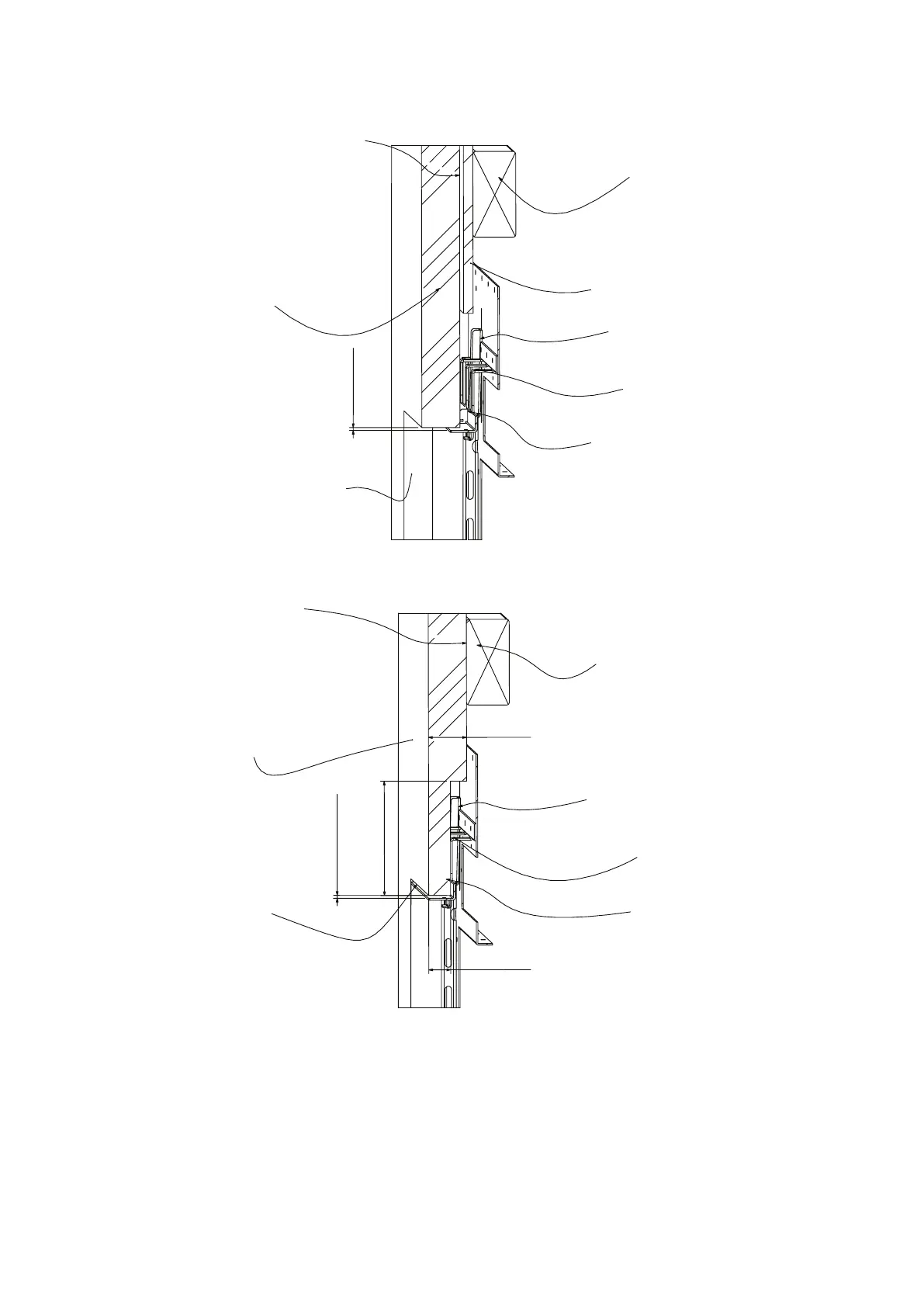