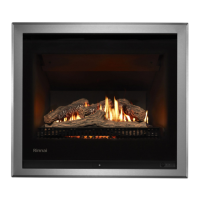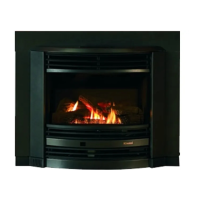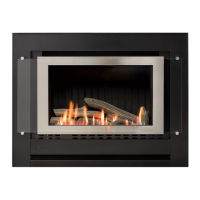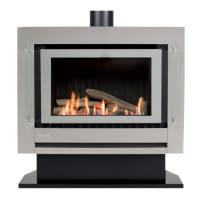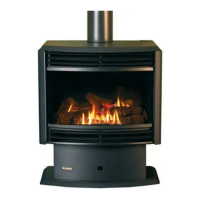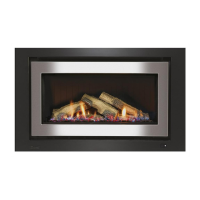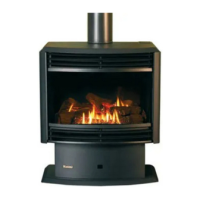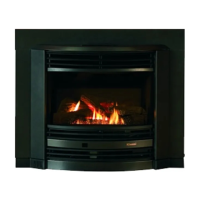Linear installation guide 13563-B 02-19 | 33
50 mm
45°
10~15 mm
Opening size
No combustible materials
within 50 mm of the fire
Non-combustible lintel
Front protruding panels
flush with lips
300 mm
Any wall lining in front of the fire
MUST NOT protrude beyond this
line and MUST BE non-combustible
3 mm min.
air gap
No combustible materials
within 50 mm of the fire
This panel MUST BE
non-combustible up to
the timber lintel level
Wallboard support panel
optional in this configuration
Finishing trim or plaster
finish appropriate for high
temperature applications (up
to 100 °C) or panel edge
finish (refer flush panel
finishing solutions)
Any wall lining in front of the fire must not
protrude beyond this line and must be
non-combustible including vertical wall
linings
300 mm
50 mm
45°
Non-combustible lintel
if required
3 mm min.
air gap
Non-combustible recess installations
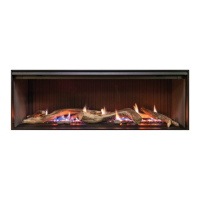
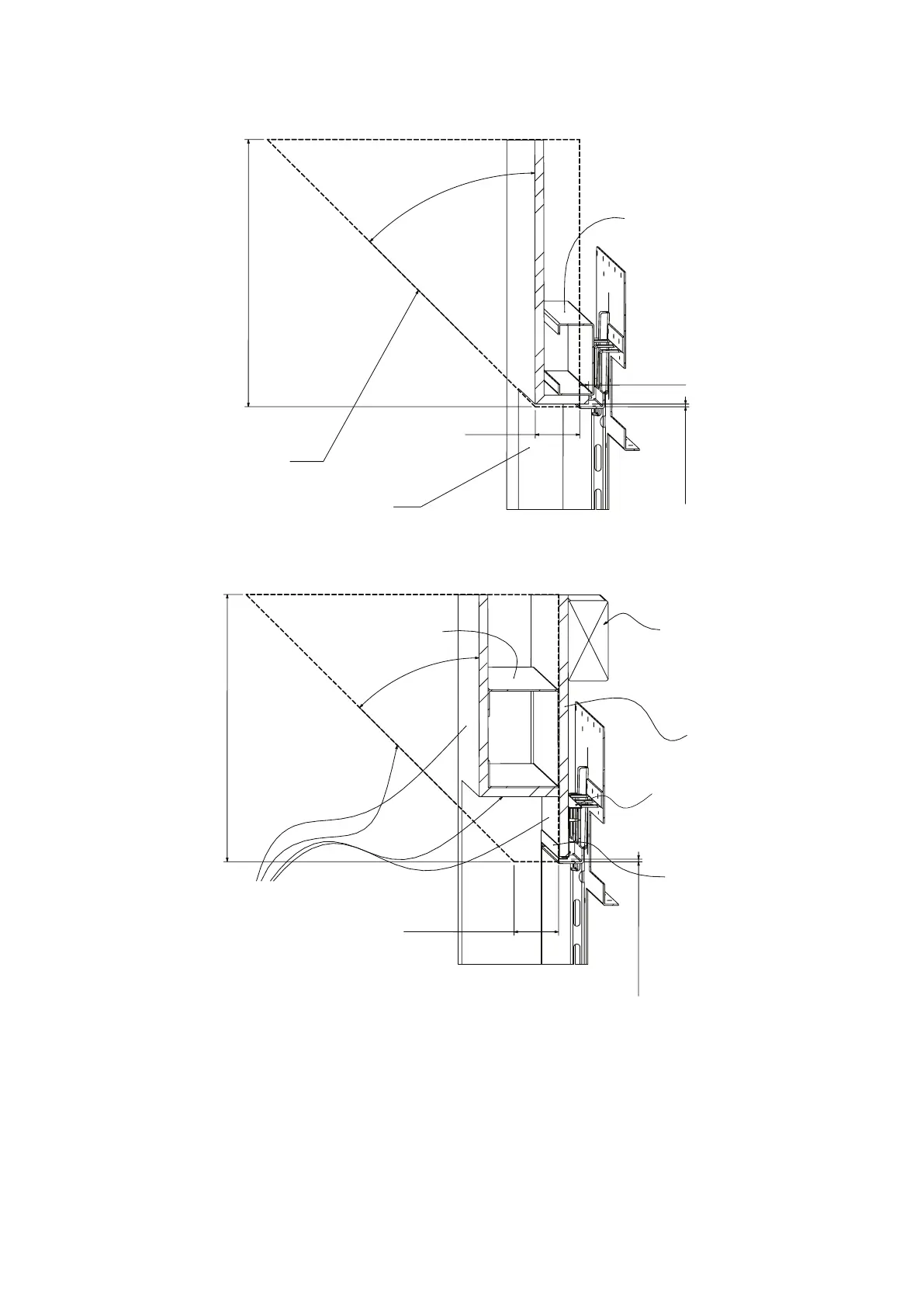