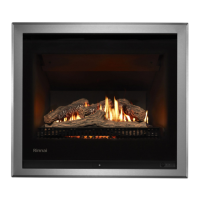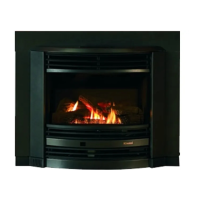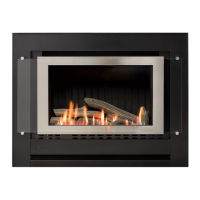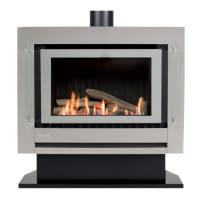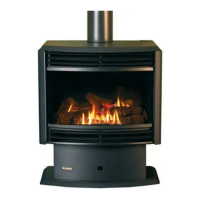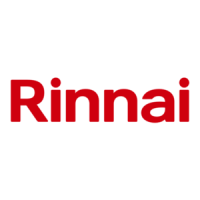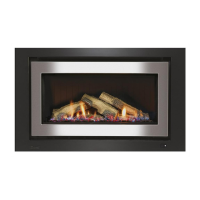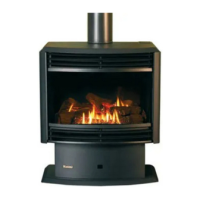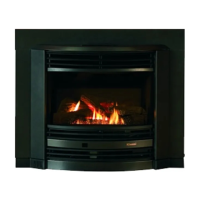44 | Linear installation guide 13563-B 02-19
Linear ue components
540 mm
Ø 75 mm
50 mm
43 mm
140 mm
Direct ue kit
Code: ASPDFK (aluminium)
• Suitable for walls up to 385 mm (can be cut to length).
• Can also be used in combination with ESPIPE900 for longer ueing.
• Flue terminal section is reusable when making the ue longer.
Adaption ue kit
Code: EVOKIT03
Elbow section of this component
(circled) requires a 25 mm
clearance from combustibles, the
rest is zero clearance.
Kit includes; ue transition
(rotates), condensate trap, wall
strap, drain tube
1
(750 mm),
silicone grease, and ue slide
stopper (4822).
1
Not needed for the Linear as little to
no condensate is produced
Female end (do not cut)
Male end (can cut), protrudes approx.
25 mm from bottom of pipe
Ø 50 mm
Ø 75-80 mm
975 mm
35 mm
900 mm 165 mm
Ø 195
Ø 50
Ø 75
Coaxial ue pipe 900 mm
Code: ESPIPE900
Extension pipe used to construct
horizontal, vertical, and
downwards ueing. Can be cut
to size.
Inner is aluminium, and outer is
white PVC plastic. Comes with;
wall bracket (x1), o-ring (4350),
spacer (4351).
115 mm
330 mm
65 mm
Photo showing what the wall
terminal of the ASPDFK looks
like coming out of a wall
Vertical terminal
Code: ESROOFCOWL
Roof cowl and connecting pipe for
termination of a vertical ue—can
be cut to size.
Galvanised steel, powder coated
black.
Kit components
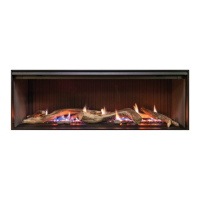
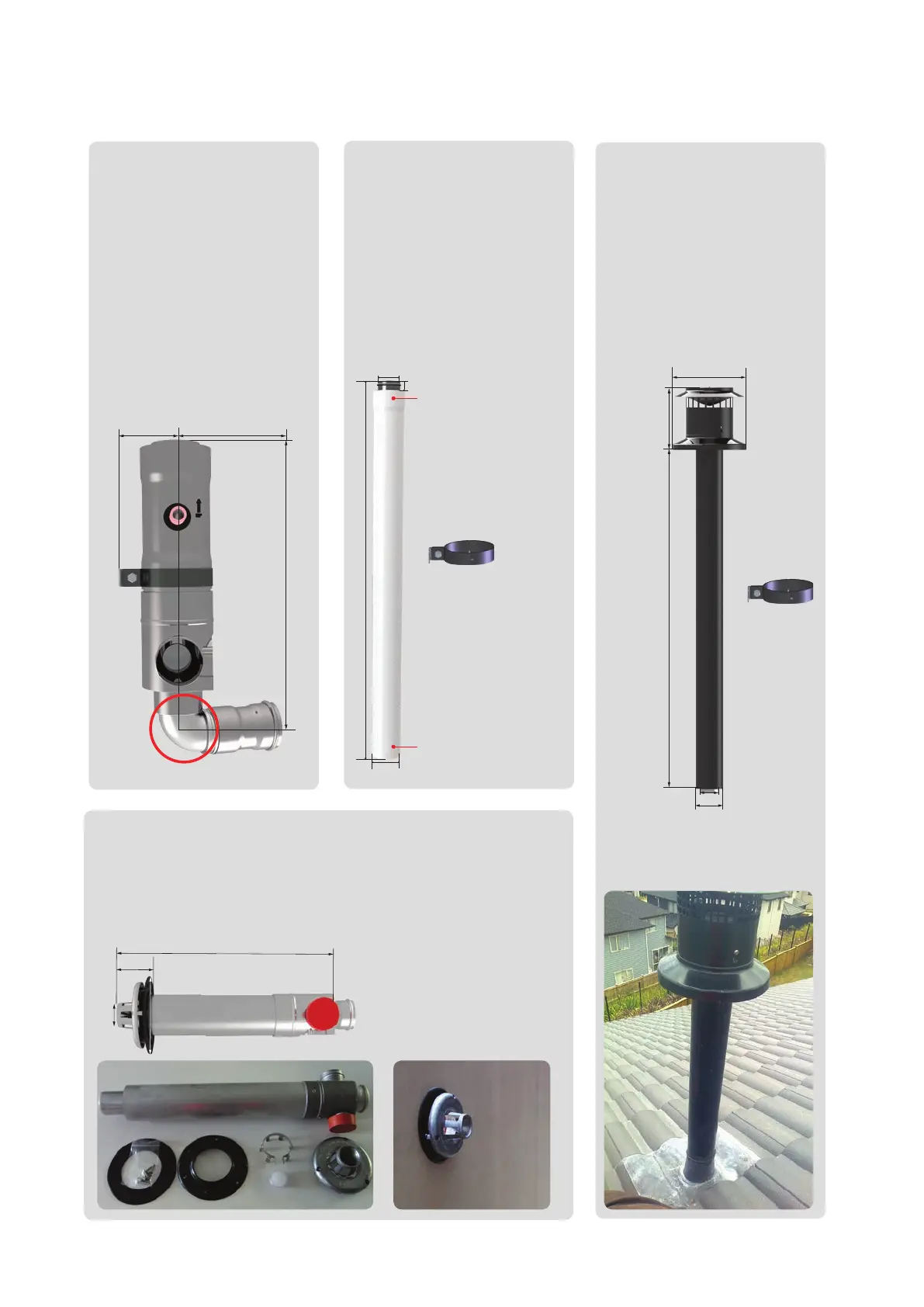