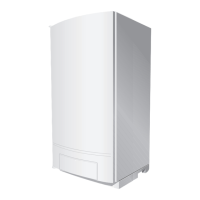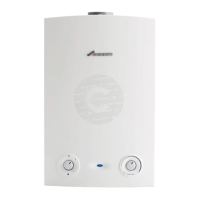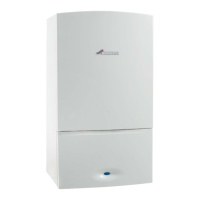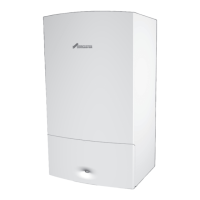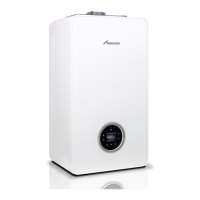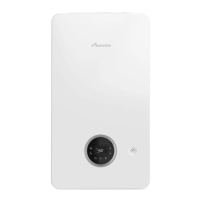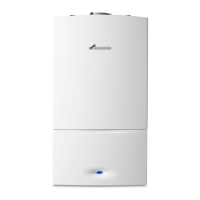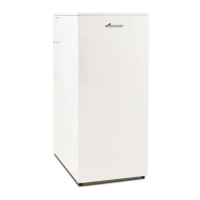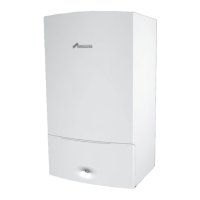Dimensions of boiler
6720813171 (2015/04)12
7 Dimensions of boiler
Fig. 6 Dimensions and connections WITHOUT pump group (dimensions in mm)
[CDO] Condensate drain outlet; Ø 24 mm O/D
[CFO] Distance from wall bracket to centre of horizontal flue elbow; 337.5 mm for Ø 80/125 flue and 339.5 mm for Ø 100/150 flue
[CHF] CH (boiler) flow; G1½" union nut with female thread
[CHR] CH (boiler) return; G1½" union nut with female thread
[CS] Cap (DO NOT remove)
[FGC/AIC] Flue gas/air intake connection: Ø 80/125 for GB162-50/65 and Ø 100/150 for GB162-80/100
[GAS] Gas connection to boiler; G1" female thread
The servicing clearances required are:
•in front: 50mm
• below: 0 mm (250 mm with pump group)
•right side: 0mm
•left side: 0mm
•above: 30mm.
The position selected for installation must allow adequate space for servicing in front of the boiler:
• in front: 550 mm
• below: 350 mm
•right side: 0mm
•left side: 0mm
•above: 40mm.

