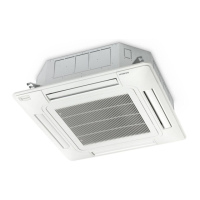2 Optional accessories
Branch pipe (PDF-71C, PDF-160CI)
SMGB0137 rev.0 - 05/2021
26
2.3 Branch pipe (PDF-71C, PDF-160CI)
Ifthereareobstaclessuchaspartitionsinsidetheroomthatpreventtheairfromcirculatingcorrectly,branchescanbe
installed to provide an even air temperature.
Suitablereturnairgrillesmustbeinstalledinlinewiththevolumeofreturnair.Ifairconditioningisprovidedinan
adjoiningroom,alwaysinstallareturngrille.
Partition
Small room return grille
Flexible duct (max. length: 5m)
Example of a branch pipe.
Branchductange
Example of branched duct
Branch pipe installation
Theconnectionsforthebranchpipeareindicatedinthefollowinggure.
There are six knock-out holes. Cut the insulation material on the outer surface in a circle and line up the notches at the
fourcorners.Useascrewdriverorsimilarandremove.
Preparethesquareconnectionduct(eld-supplied)oruseaexibleductwithadiameterof150or200mm(accordingto
the indoor unit model)
Non connectable
Connectable
Connectable
Duct connection dimensions
Model Units a b c d
PDF-71C1 RCI-(1.0-2.5)FSR 150 180 36 246
PDF-160C1 RCI-(3.0-6.0)FSR 200 205 33 296
Fitenoughinsulationtotheconnectionbetweenthepipeandthemainbodyoftheindoorunitandtotheconnection
betweentheductandthepipe.

