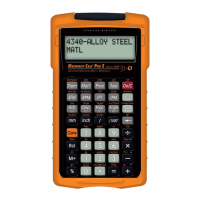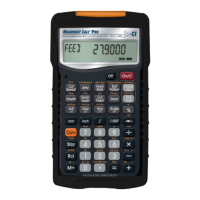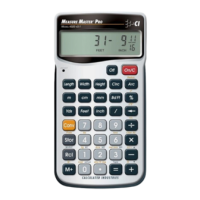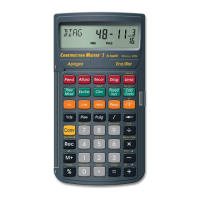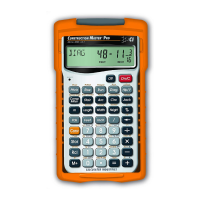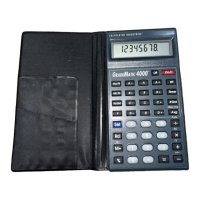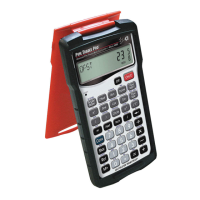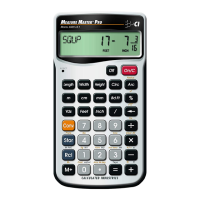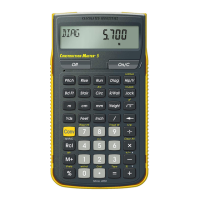Number of Board Feet Based on Entered Volume....................38
CIRCLE AND ARC CALCULATIONS............................................39
Circumference and Area of a Circle...........................................39
Arc Length –
Degree and Diameter Known
...............................39
Arc Length –
Chord Length and Segment Rise Known
.............39
Arc Calculations –
Arc Length and Diameter Known
................40
ARCHED SEGMENT WALLS .......................................................41
Arched Segment Walls –
Arched Windows (No Base)
..............41
Arched Segment Walls –
Arched Windows (With Base)
...........42
Arched Segment Walls –
Chord Length and Segment Height
Known
.....................................................................................43
COMPOUND MITER.....................................................................45
Compound Miter Cuts................................................................45
CONCRETE/PAVING ....................................................................46
Volume of Concrete for a Driveway...........................................46
Concrete Columns .....................................................................47
Complex Concrete Volume ........................................................48
Polygon, Finding Angles Based on Entered Radius and
Number of Sides.....................................................................49
Concrete Footings (NOT AVAILABLE ON TRIG MODEL #4080)...........50
Squaring-up a Foundation .........................................................51
DRYWALL (NOT AVAILABLE ON TRIG MODEL #4080)...........................52
Number of Drywall Sheets for a Given Area..............................52
Number of Drywall Sheets for a Given Length..........................52
GRADE/SLOPE.............................................................................53
Back-Fill on a Slope –
Percent of Grade Known
.......................53
RIGHT TRIANGLE AND ROOF FRAMING EXAMPLES..............54
Roof Framing Definitions ...........................................................55
Degree of Pitch ..........................................................................57
Percent Grade............................................................................57
Pitch Ratio or Slope...................................................................57
Common Rafter Length..............................................................58
Common Rafter Length –
Pitch Unknown
.................................58
Angle and Diagonal (Hypotenuse).............................................59
Rise............................................................................................59
Rise and Diagonal......................................................................59
Sheathing Cut ............................................................................60
Regular Hip/Valley and Jack Rafters ........................................60
Jack Rafters –
Using Other Than 16-Inch On-Center
Spacing
..................................................................................61

