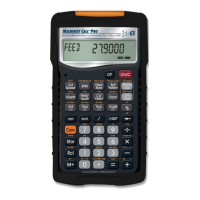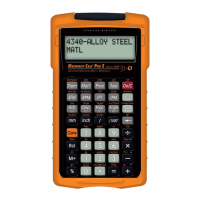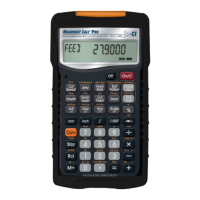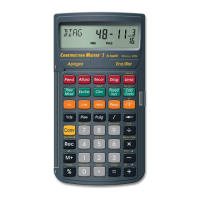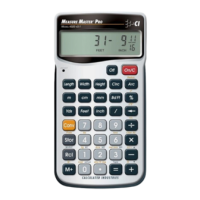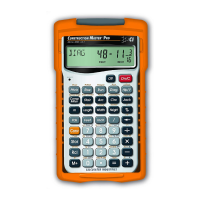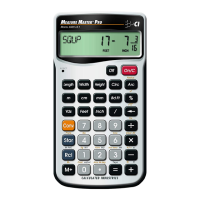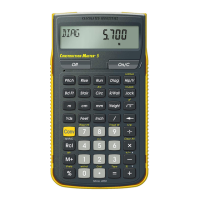U
SER
’
S
G
UIDE
— 69
Roof Covering —
Entering Rise, Run (No Pitch) and Area
Find the roof covering, Pitch and plan area if the Rise is 10 feet and
Run is 15 Feet. The length of the floor area is 50 Feet and the width is
30 Feet.
KEYSTROKE DISPLAY
1. Enter Rise, Run, length and width:
o o 0.
1 0 f r RISE 10 FEET 0 INCH
1 5 f R RUN 15 FEET 0 INCH
5 0 f l LNTH 50 FEET 0 INCH
3 0 f W WDTH 30 FEET 0 INCH
2. Find roof area, number of roofing squares, number of bundles,
stored bundle size, number of 4 x 8 sheets, Pitch and plan area:
Ç d
(Roof)
ROOF 1082.776 SQ FEET
d SQRS 18.03
d BNDL 54.08
d B-SZ 33.33 SQ FEET
d 4X8 56.34
d PTCH 8 INCH
d PLAN 1500. SQ FEET
For Trig Model (#4080) Users:
As this model does not have
l
and
W
keys, you must calculate area the stan-
dard way (e.g., L x W, or entering 200 Square Feet), then press
Ç d
.
STORED
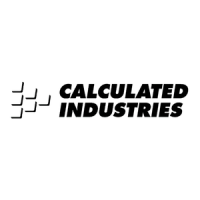
