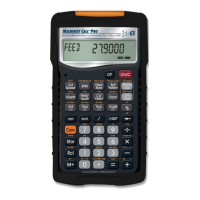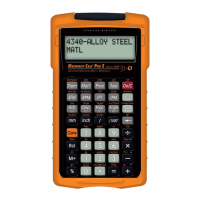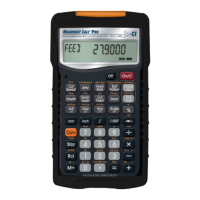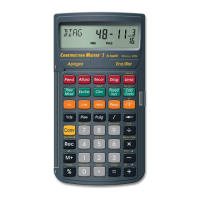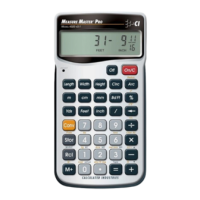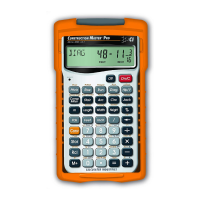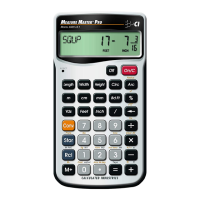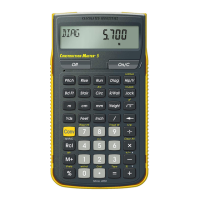58 — C
ONSTRUCTION
M
ASTER
®
P
RO
/ T
RIG
/ D
ESKTOP
Common Rafter Length
If a roof has a 7/12 Pitch and a span of 14 Feet 4 Inches, what is
the point-to-point length of the Common rafter (excluding the over-
hang or ridge adjustment)? What are the Plumb and Level cuts?
Note: Run is half the Span.
KEYSTROKE DISPLAY
1. Find diagonal or point-to-point length of the Common rafter:
o o 0.
7 i p PTCH 7 INCH
1 4 f 4 i ÷ 2 = 7 FEET 2 INCH
R RUN 7 FEET 2 INCH
d DIAG 8 FEET 3-9/16 INCH
2. Find Plumb and Level cuts:
d PLMB 30.26°
d LEVL 59.74°
Note: The Common rafter calculation is the "point-to-point" length and does not
include the overhang or ridge adjustment.
Common Rafter Length —
Pitch Unknown
Find the common rafter length for a roof with a rise of 6 Feet
11-1/2 Inches and a run of 14 Feet 6 Inches. Solve for the Pitch in
Degrees and in Inches.
KEYSTROKE DISPLAY
Find Diagonal and Pitch:
o o 0.
6 f 1 1 i 1 / 2 r RISE 6 FEET 11-1/2 INCH
1 4 f 6 i R RUN 14 FEET 6 INCH
d DIAG 16 FEET 1 INCH
p PTCH 5-3/4 INCH
p PTCH 25.64°

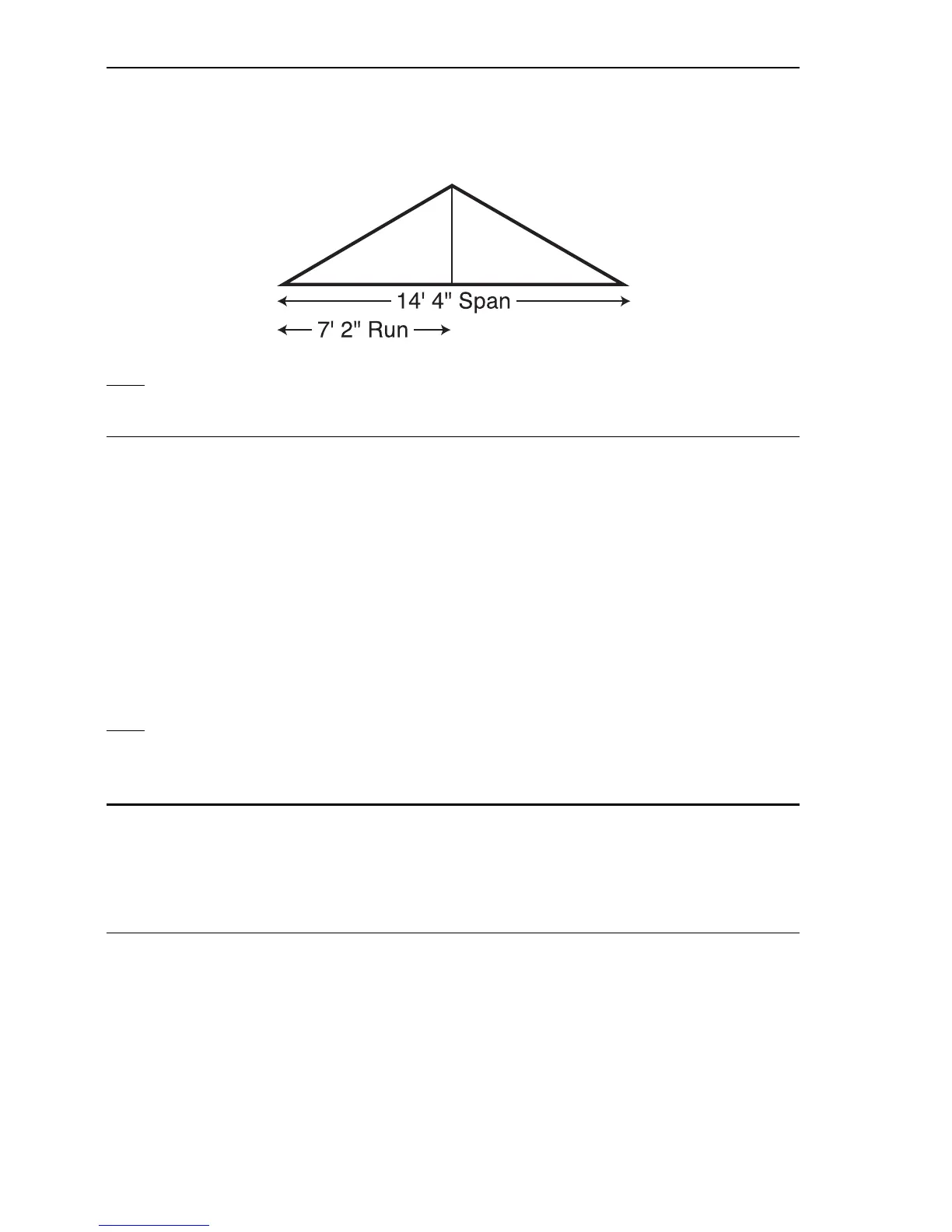