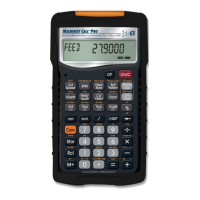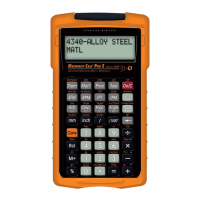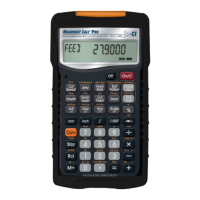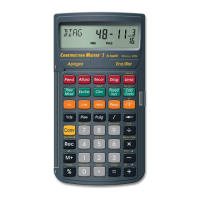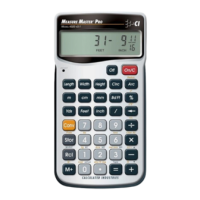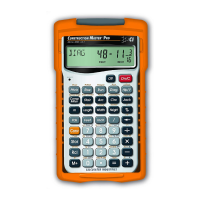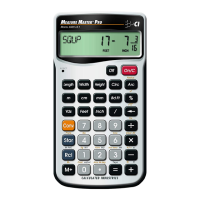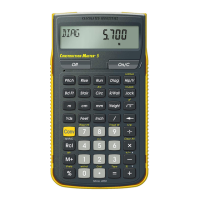U
SER
’
S
G
UIDE
— 11
Ç p
Pitch Ratio or Slope (Slope)
— Enters the
Pitch
as
a ratio or
Slope
of a roof (or right triangle). For
example, 0.58 slope is entered as • 5 8 Ç
p.
r
Rise
— Enters or calculates the
Rise
or vertical leg
(height) of a right triangle.
R
Run
—Enters or calculates the
Run
or horizontal leg
(base) of a right triangle.
d
Diagonal
— Enters or calculates the
diagonal
leg
(hypotenuse) of a right triangle. Typical applications
are “squaring up” slabs or finding common rafter
lengths. Additional presses of the d key will also
display plumb and level cut angles in degrees.
Note: The Common rafter calculation is the “point-to-point” length
and does not include the overhang or ridge adjustment.
Hip/Valley and Jack Rafter Keys
The
Construction Master Pro
uses the Rise, Run, Diagonal, Pitch
and On-center spacing values to calculate
Regular
and
Irregular
Hip/Valley and Jack rafter lengths (excluding wood thickness, etc.).

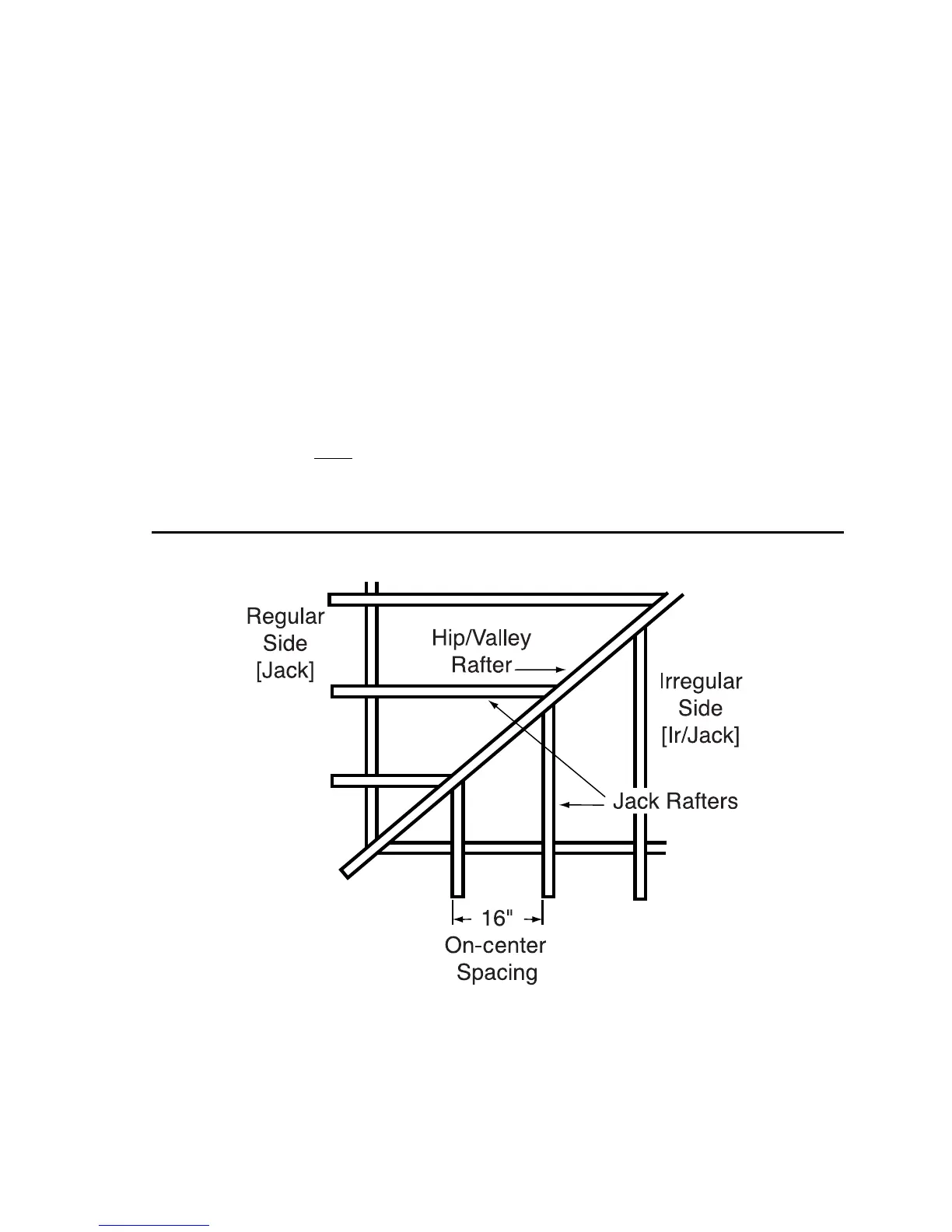