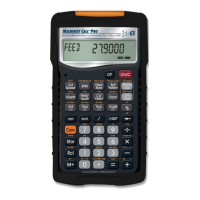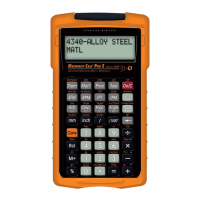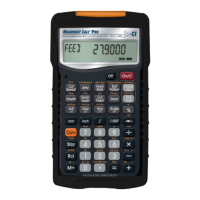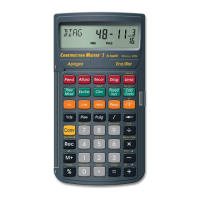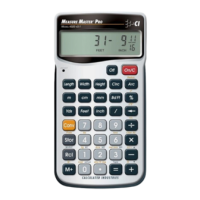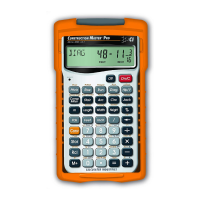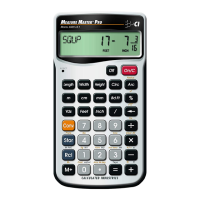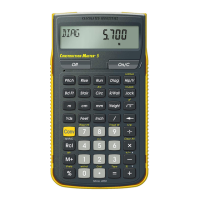36 — C
ONSTRUCTION
M
ASTER
®
P
RO
/ T
RIG
/ D
ESKTOP
Number of Blocks, Based on Calculated Perimeter
Calculate the wall’s perimeter if the length is 30 Feet and width is 45
Feet. Then, find the number of blocks required. Add a 3% waste
allowance.
KEYSTROKE DISPLAY
1. Find wall area:
o o 0.
3 0 f l LNTH 30 FEET 0 INCH
4 5 f W WDTH 45 FEET 0 INCH
2. Find the perimeter:
W W W PER 150 FEET 0 INCH
3. Find the number of blocks for the displayed perimeter, and add
3% waste allowance:
= Ç l
(Blocks)
BLKS 112.50
+ 3 % 115.875
(116 Blocks)
Number of Blocks, Based on Entered Length
Calculate the number of blocks required for a length of 20 Feet.
KEYSTROKE DISPLAY
1. Enter length then calculate number of blocks:
o o 0.
2 0 f 20 FEET
Ç l
(Blocks)
BLKS 15.
2. Display the stored block length*:
l B-LN 16 INCH
Note: The calculator will calculate the number of blocks based on the entered length
and the stored block size (length).
*If the stored block length is not 16 Inches, then enter the following:
1 6 i ß 4
(Blk Size)
B-LN 16 INCH
STORED
STORED

