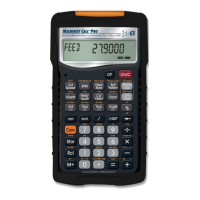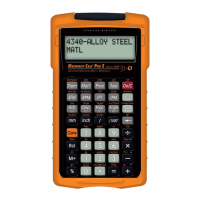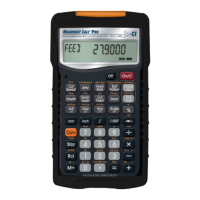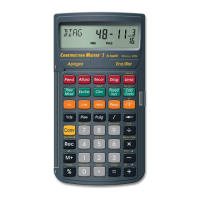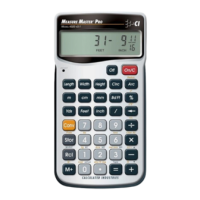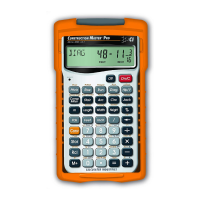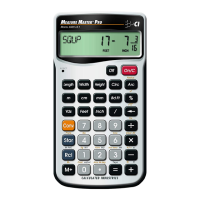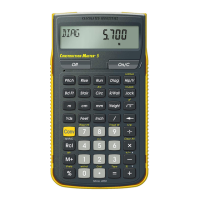82 — C
ONSTRUCTION
M
ASTER
®
P
RO
/ T
RIG
/ D
ESKTOP
After a
Clear All
(Ç x), your calculator will return to the following
settings:
STORED VALUES DEFAULT VALUE
Desired Riser Height 7-1/2 INCH
Desired Tread Width 10 INCH
Floor Height 10 INCH
On-center Spacing 16 INCH
Weight per Volume 1.5 Ton Per CU YD
Block Area
(except Trig model)
128. SQ INCH
Block Length
(except Trig model)
16 INCH
Footing Area
(except Trig model)
264. SQ INCH
Spring (Crown) Angle 45.00°
If you replace your batteries or perform a
Full Reset*
(press O, hold
down x, and press o), your calculator will return to the following
settings (in addition to those listed above):
PREFERENCE SETTINGS DEFAULT VALUE
Fractional Resolution 1/16
Area Display Standard
Volume Display Standard
Stairway Headroom 6 Feet 8 Inch
Rake Wall Descending
Arched Wall Outside
Jack Rafters Descending
Irregular Jack Spacing OC-OC
Exponent Off
Meter Linear Display 0.000
Decimal Degree Display 0.00°
Fractional Mode Standard
*Depressing the Reset button located above the
p
key (below the
Ç
key on the
Desktop model) will also perform a Full Reset.
APPENDIX A —
DEFAULT SETTINGS

