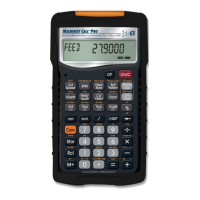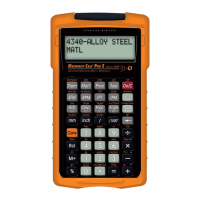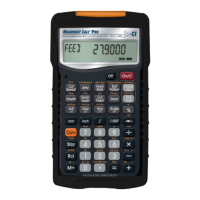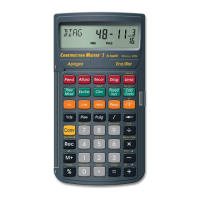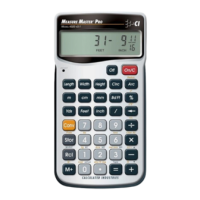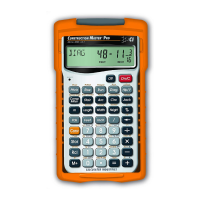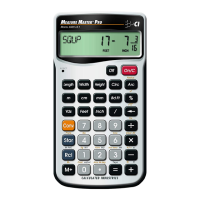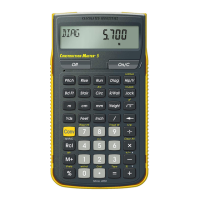74 — C
ONSTRUCTION
M
ASTER
®
P
RO
/ T
RIG
/ D
ESKTOP
Stairs —
Given Only the Run
You’re building a stairway with a total run of 20 Feet. Your desired
riser height is 7-1/2 Inches and desired tread width is 10 Inches. The
desired headroom is 6 Feet 8 Inches and floor thickness 10 Inches.
Find all stair values, then calculate the rise.
KEYSTROKE DISPLAY
1. Enter run:
o o 0.
2 0 f R RUN 20 FEET 0 INCH
2. Find riser height, number of risers, riser underage/overage, tread
width, number of treads, tread overage/underage, stairwell opening,
stringer length and angle of incline. As a final step, calculate the rise.
s R-HT 7-1/2 INCH
s RSRS 25.
s R+/– 0 INCH
s T-WD 10 INCH
s TRDS 24.
s T+/– 0 INCH
s OPEN 10 FEET 0 INCH
s STRG 25 FEET 0 INCH
s INCL 36.87°
s RUN 20 FEET 0 INCH
s RISE 15 FEET 7-1/2 INCH
STORED
STORED

