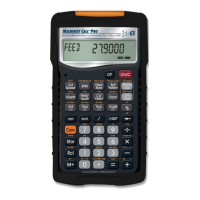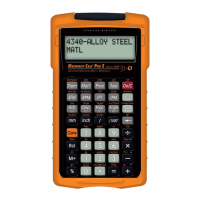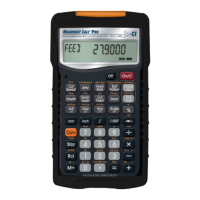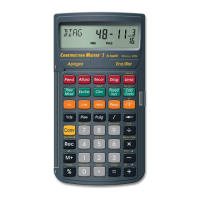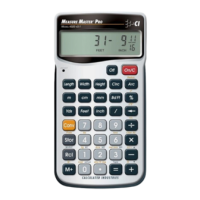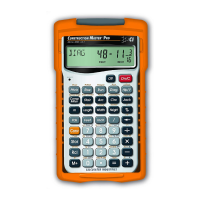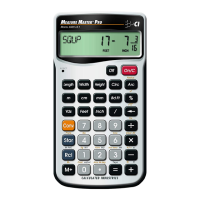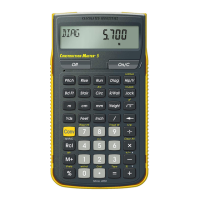42 — C
ONSTRUCTION
M
ASTER
®
P
RO
/ T
RIG
/ D
ESKTOP
(Cont’d)
KEYSTROKE DISPLAY
8. Display entered rise (segment height):
a RISE 2 FEET 10-1/2 INCH
9. Display On-center spacing:
a OC 16 INCH
10. Find the arched segment wall lengths:
a AW 1 0 FEET 2-9/16 INCH
a AW 2 0 FEET 11-3/16 INCH
a AW 3 2 FEET 9-1/8 INCH
Arched Segment Walls —
Arched Windows (With Base)
Find the radius of an arched window with a chord length of 8 Feet
1 Inch, a rise of 2 Feet and 10-1/2 Inches and a base height of
2 Feet. Then, find the arc angle, arc length and segment area of the
window. Then find the “outside” arched segment wall lengths in
order to frame the window.
KEYSTROKE DISPLAY
1. Enter chord length:
o o 0.
8 f 1 i R RUN 8 FEET 1 INCH
2. Enter rise:
2 f 1 0 i 1 / 2 r RISE 2 FEET 10-1/2 INCH
3. Enter base height (into Rake Wall function):
2 f Ç r BASE 2 FEET 0 INCH
4. Find Arc angle:
a ARC 141.70°
(Cont’d)
STORED

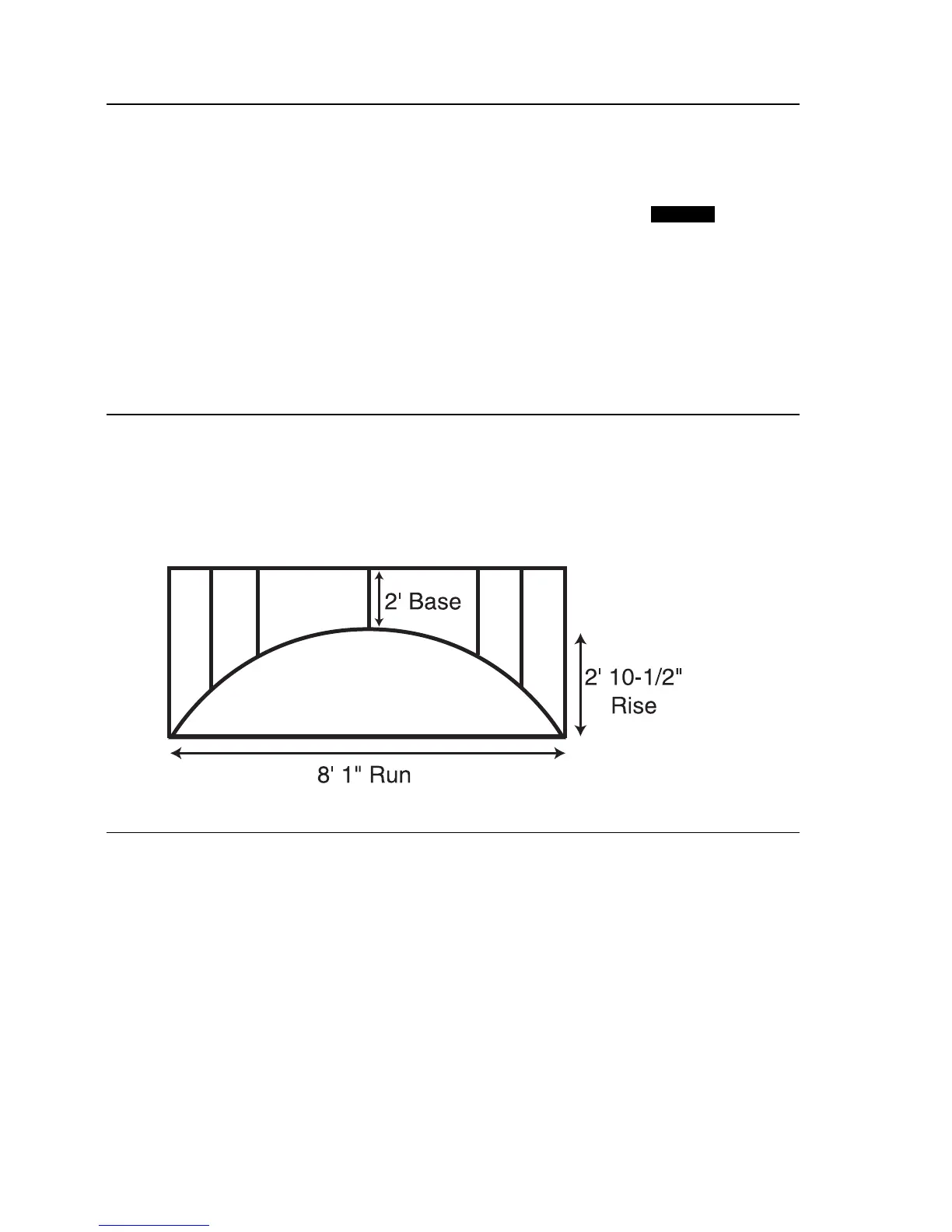