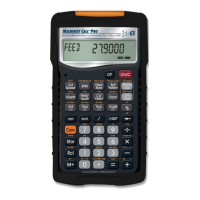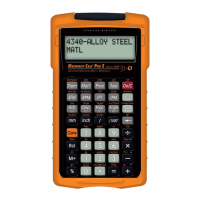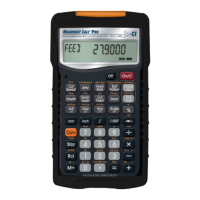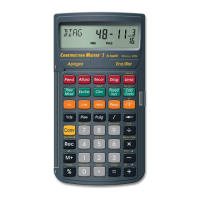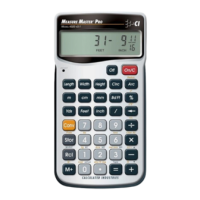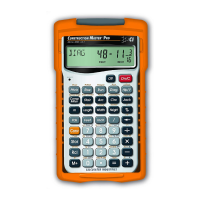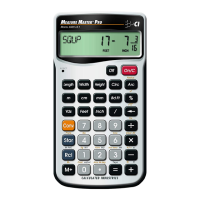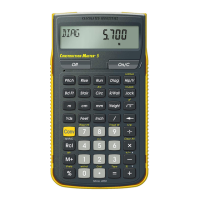30 — C
ONSTRUCTION
M
ASTER
®
P
RO
/ T
RIG
/ D
ESKTOP
Window Measurement
What is the total width of three window openings, if each measures
2 Feet 5 Inches in width?
KEYSTROKE DISPLAY
1. Enter window width:
o o 0.
2 f 5 i 2 FEET 5 INCH
2. Find total width:
x 3 = 7 FEET 3 INCH
3. Convert to Decimal Feet:
f 7.25 FEET
Calculating the Center Point
You have a room that measures 13 Feet 8 Inches by 14 Feet
10 Inches. Find the center point to install a ceiling fan.
KEYSTROKE DISPLAY
1. Divide length in half, to figure first center point:
o o 0.
1 3 f 8 i 13 FEET 8 INCH
÷ 2 = 6 FEET 10 INCH
2. Divide width in half, to figure second center point:
1 4 f 1 0 i 14 FEET 10 INCH
÷ 2 = 7 FEET 5 INCH
Therefore, you should install the fan at the intersection of 6 Feet
10 Inches length and 7 Feet 5 Inches width.

