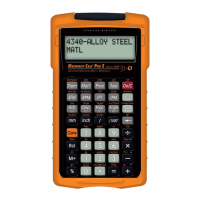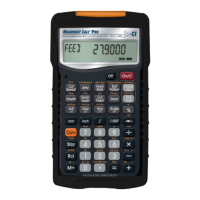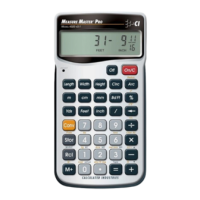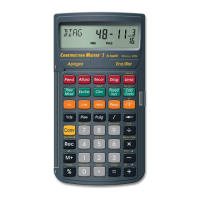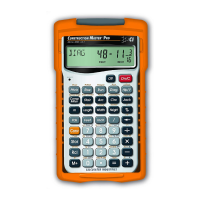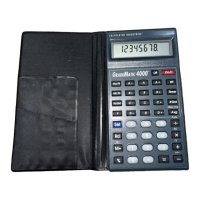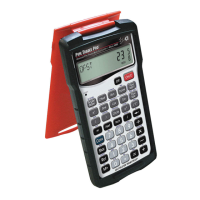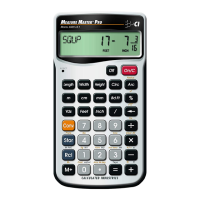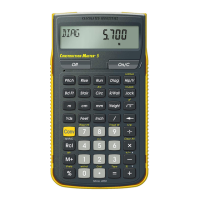U
SER
’
S
G
UIDE
— 67
Rake-Wall –
With Base
Find each stud size in a rake-wall with a peak (rise) of 4 Feet, a
length (run) of 8 Feet, and a base of 5 Feet. Use 16 Inches as your
On-center spacing.
KEYSTROKE DISPLAY
1. Enter Rise, Run, and o.c. spacing:
o o 0.
4 f r RISE 4 FEET 0 INCH
8 f R RUN 8 FEET 0 INCH
® 5* OC 16 INCH
*If 16-inch is not displayed, enter
1 6 i ß 5
.
2. Enter base, then find stud lengths and angle of incline:
5 f Ç r
(R/Wall)
BASE 5 FEET 0 INCH
r RWOC 16 INCH
r RW 1 8 FEET 4 INCH
r RW 2 7 FEET 8 INCH
r RW 3 7 FEET 0 INCH
r RW 4 6 FEET 4 INCH
r RW 5 5 FEET 8 INCH
r BASE 5 FEET 0 INCH
r RW 26.57°
STORED
STORED

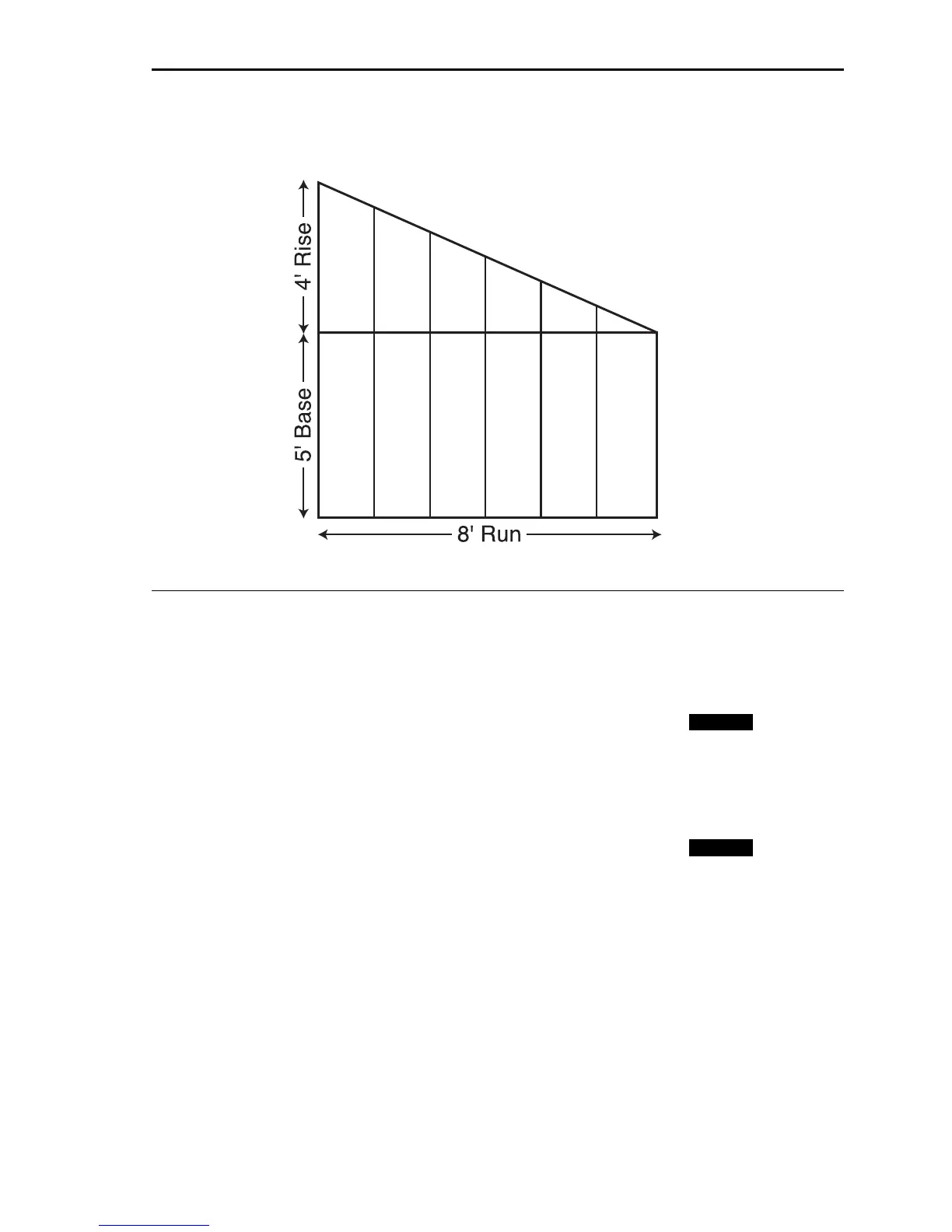