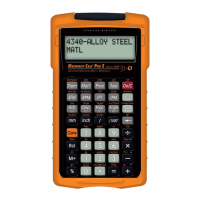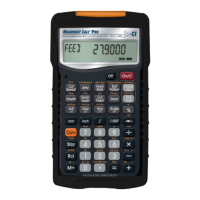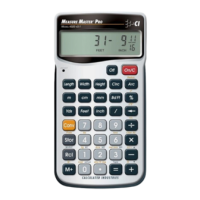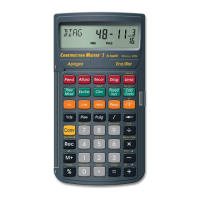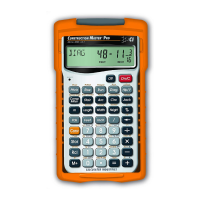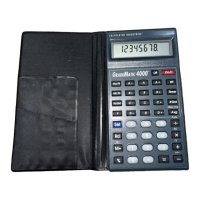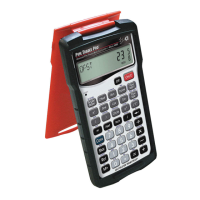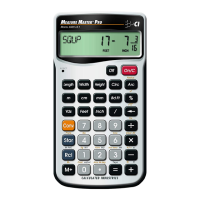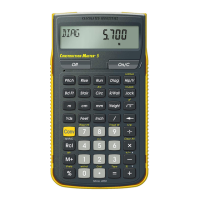56 — C
ONSTRUCTION
M
ASTER
®
P
RO
/ T
RIG
/ D
ESKTOP
Regular Roof: A standard roof where the Hips and/or Valleys run at
45° and have the same pitch/slope on both sides of the Hip and/or
Valley.
Irregular Roof: A non-standard roof where the Hips and/or Valleys
bisect two different pitches/slopes, or have “skewed wings” or irregu-
lar Jacks.
Rake Wall: A gable end wall that follows the pitch/slope of a roof.
Plumb: Vertical Cut. The angle of cut from the edge of the board
that allows the rafter to mate on the vertical side of the ridge rafter.
Level: Horizontal Cut. The angle of cut from the edge of the board
that allows the rafter to seat flat on the wall plate.
Cheek: Side Cut(s). The angle to cut from the SIDE of the Jack
rafter to match up against the Hip or Valley rafter, usually made by
tilting the blade from 90°. Jack rafters typically have one Cheek cut.
If there is only one pitch (no irregular pitch), the angle will be 45°. If
there are two pitches, each side will have a different Cheek cut for
the Jack rafter and the angles will total 90°.
Incremental Adjustment: The difference in rafter length from one
rafter to the next.

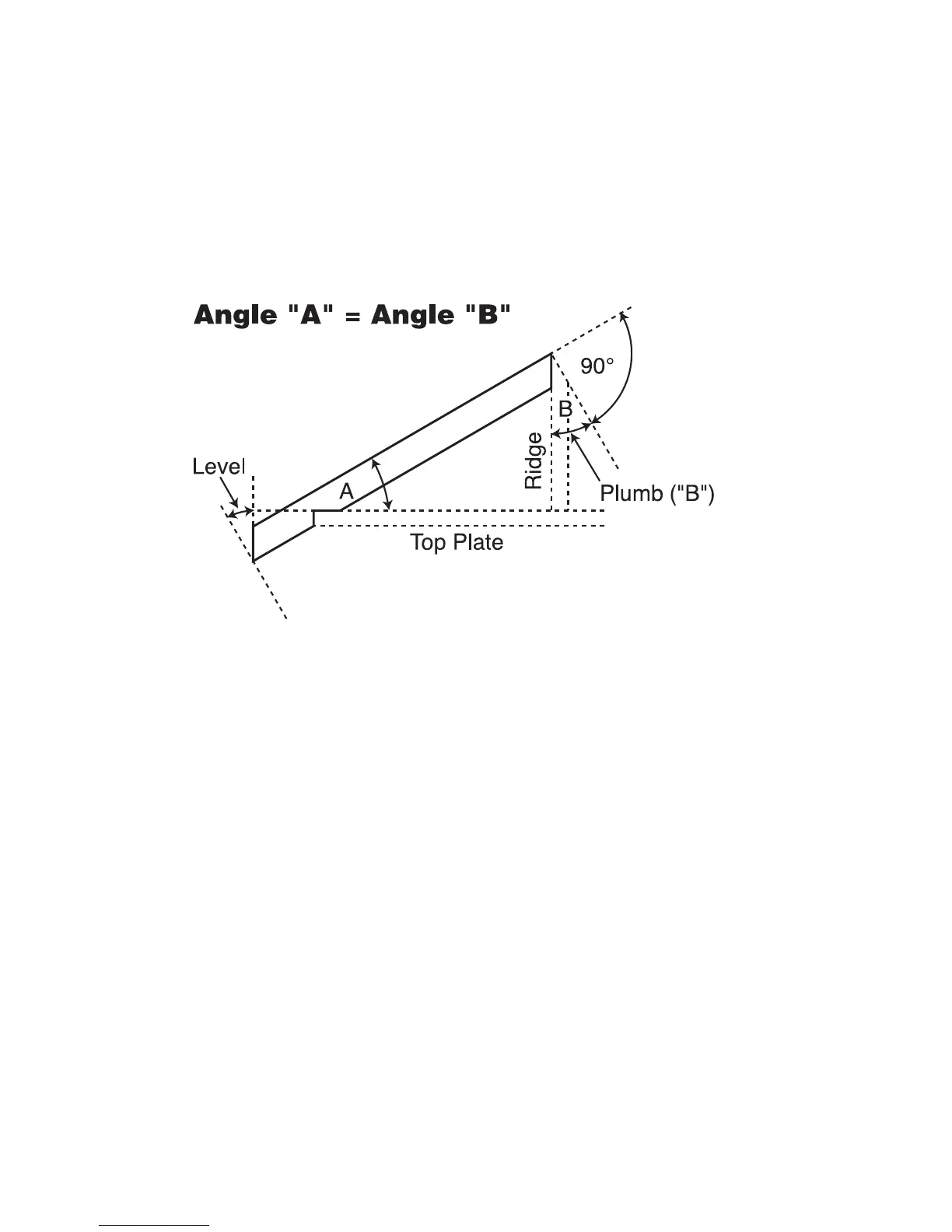