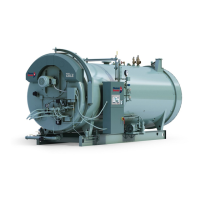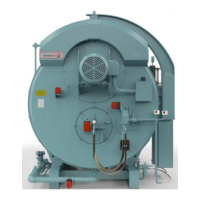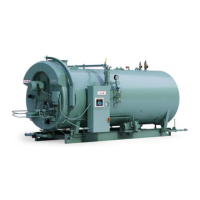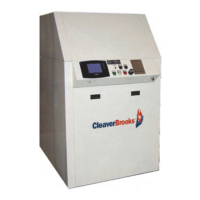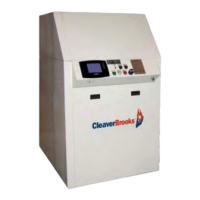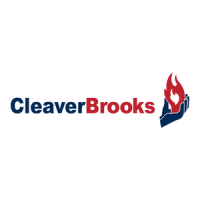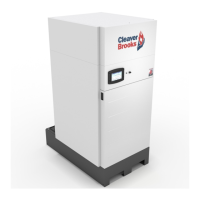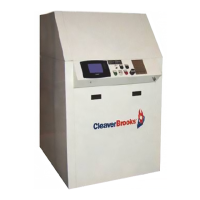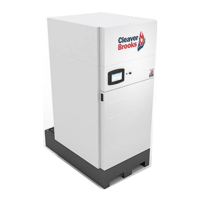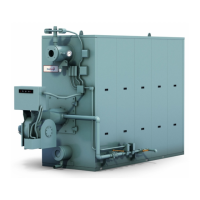750-382
CBT
3-5
Horizontal through-wall venting, inside air (Category III)
3.4 — Horizontal through-wall venting, inside air (Category III)
For boilers connected to gas vents or chimneys, vent installa-
tions shall be in accordance with Part 7, Venting of Equipment,
of the latest edition of National Fuel Gas Code, or in Canada, the
latest edition of CAN/CGA-B 149.1 and.2 Installation Code for
Gas Burning Appliances and Equipment, or applicable provi-
sions of local building codes.
These installations utilize the boiler-mounted blower to vent the
combustion products to the outside. Combustion air is taken
from inside the room and the vent is installed horizontally
through the wall to the outside. Adequate combustion and venti-
lation air must be supplied to the boiler room in accordance with
the National Fuel Gas Code or, in Canada, the latest edition of
CAN/CGA-B 149.1 and.2 Installation Code for Gas Burning
Appliances and Equipment.
The direct vent intake should be considered in the overall length
calculation of the venting system.
The vent must be installed to prevent the flue gas leakage. Care must be taken during assembly to insure that all
joints are sealed properly and are airtight.
The vent must be installed to prevent the potential accumulation of condensate in the vent pipes. It is recom-
mended that:
1. The flue venting be installed with a slight downward slope of at least 1/8” per foot of horizontal run to the
vent terminal.
2. The flue venting be insulated through the length of the horizontal run.
For appliances installed in extreme cold climate, it is recommended that:
1. The flue venting be installed with a slight upward slope of at least 1/8” per foot of horizontal run to the vent
terminal. In this case, an approved condensate trap must be installed per applicable codes.
2. The flue venting be insulated through the length of the horizontal run.
FIGURE 3-2. Horizontal venting through-wall
using inside air for combustion
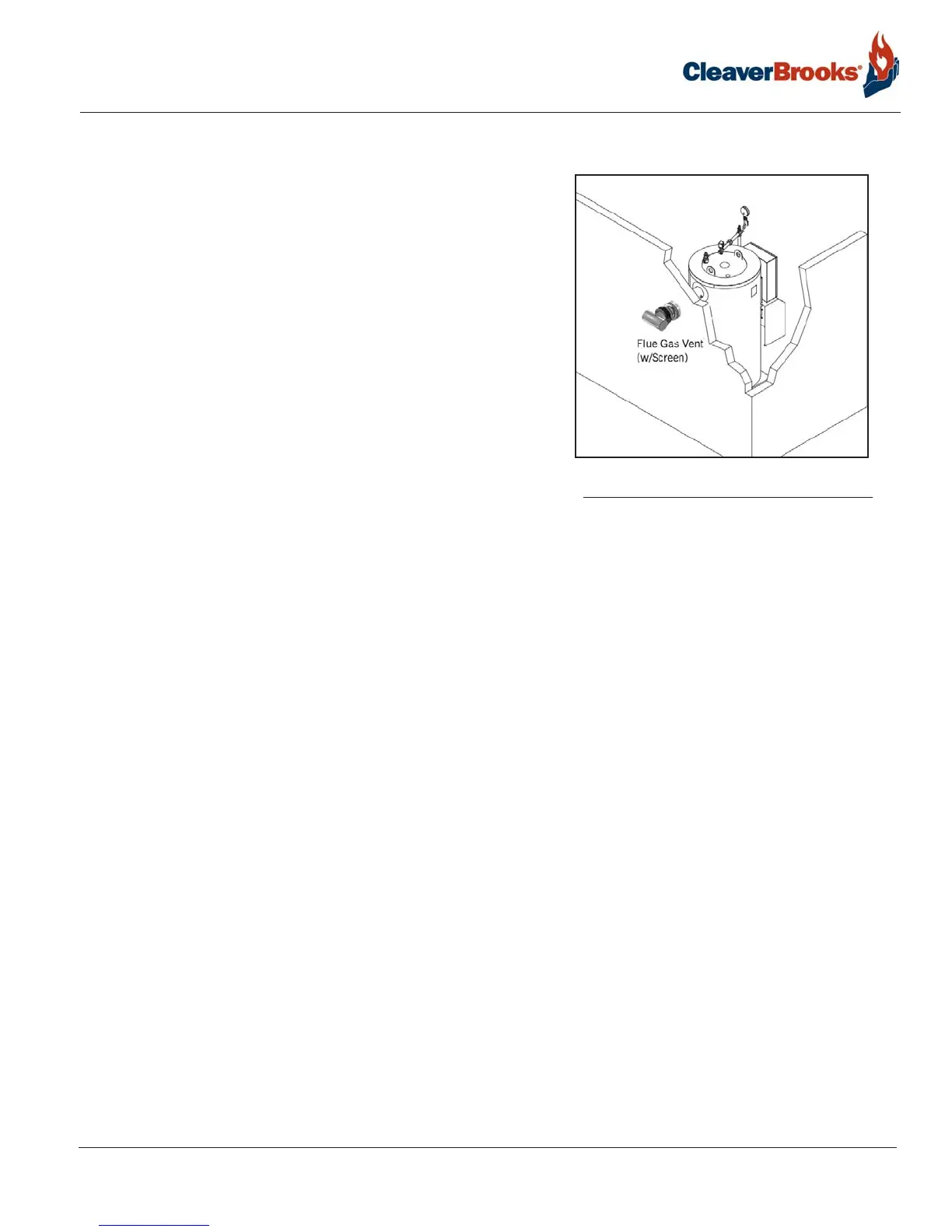