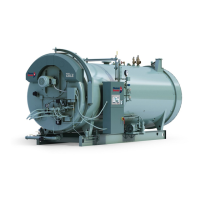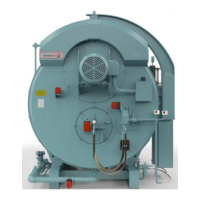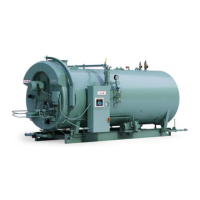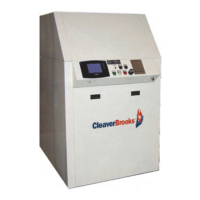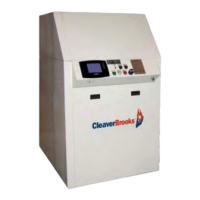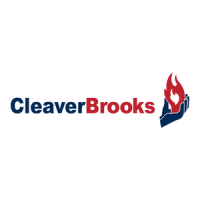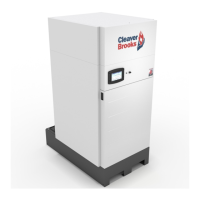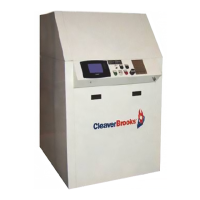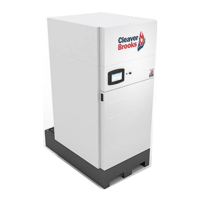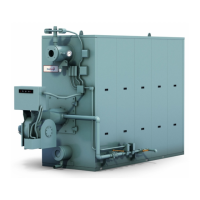750-382
CBT
3-7
Horizontal through-wall flue vent termination
1. The flue venting be installed with a slight upward slope of at least 1/8” per foot of horizontal run to the vent
terminal. In this case, an approved condensate trap must be installed per applicable codes.
2. The flue venting is to be insulated through the length of the horizontal run.
3.6 — Horizontal through-wall flue vent termination
The flue terminations MUST be mounted on the exterior of the building. The flue termination should not be
installed in a well or below grade. The flue termination must be installed at least one (I) foot above ground level
and above normal snow levels.
Combustion air supplied from outdoors must be free of particulate and chemical contaminants. To avoid a
restricted combustion air or blocked flue condition, keep all air intakes and flue terminations clear of snow, ice,
leaves, debris, etc.
Multiple direct flue terminations MUST NOT be installed with a combustion air inlet
directly above a flue termination. This vertical spacing would allow the flue products
from the flue termination to be pulled into the combustion air intake installed above.
This type of installation can cause non warrantable problems with components and
poor operation of the unit due to the recirculation of flue products.
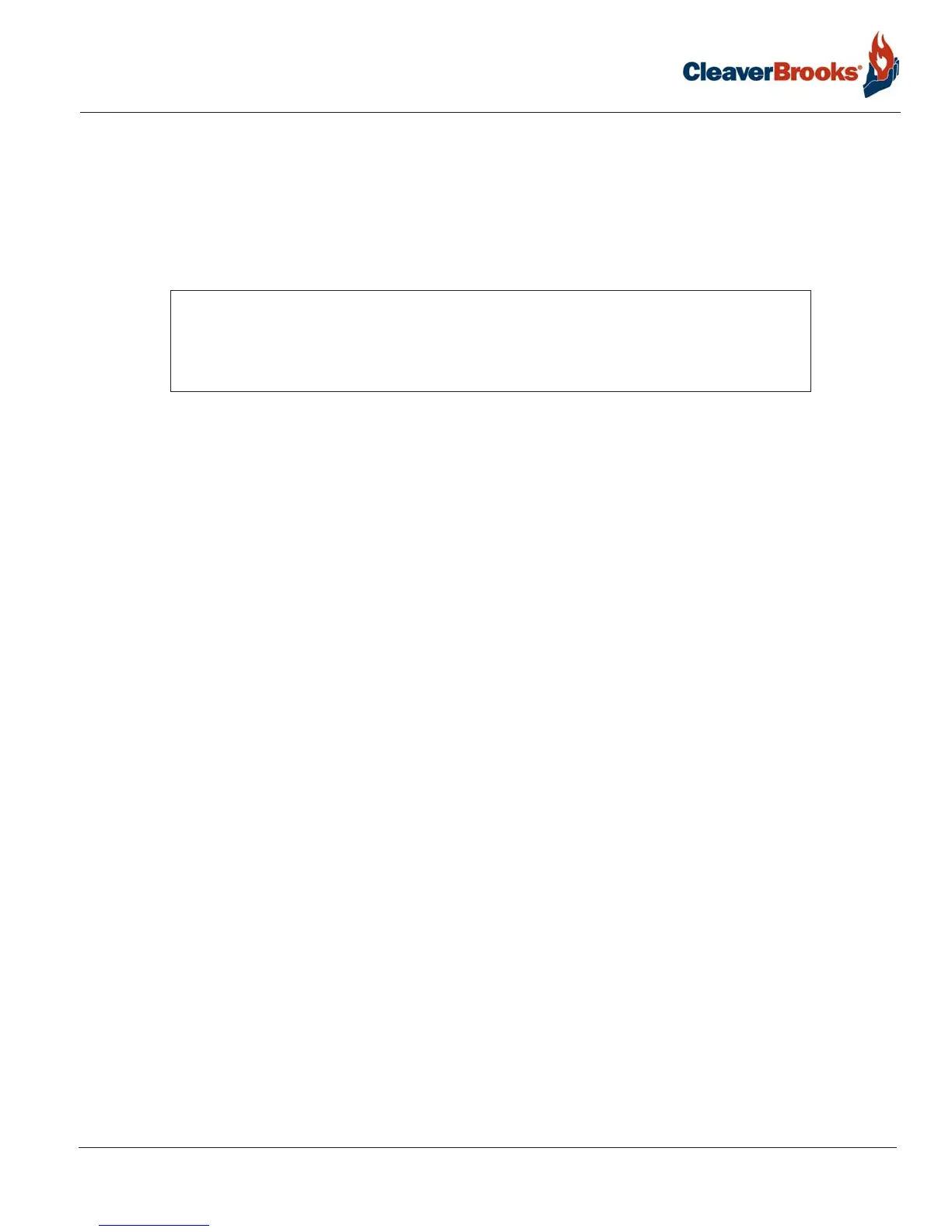